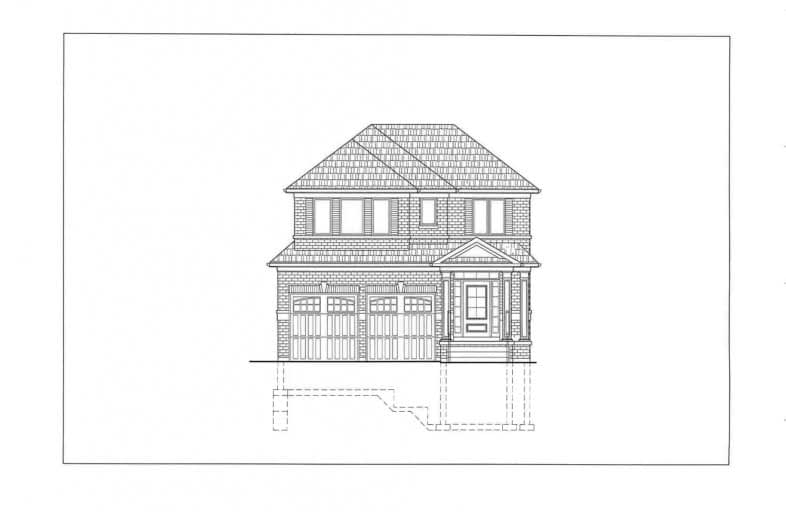
St Raphael School
Elementary: Catholic
1.33 km
Lancaster Public School
Elementary: Public
1.01 km
Marvin Heights Public School
Elementary: Public
1.00 km
Morning Star Middle School
Elementary: Public
0.68 km
Holy Cross School
Elementary: Catholic
1.84 km
Ridgewood Public School
Elementary: Public
0.72 km
Ascension of Our Lord Secondary School
Secondary: Catholic
1.77 km
Father Henry Carr Catholic Secondary School
Secondary: Catholic
5.14 km
North Albion Collegiate Institute
Secondary: Public
6.31 km
West Humber Collegiate Institute
Secondary: Public
5.16 km
Lincoln M. Alexander Secondary School
Secondary: Public
1.75 km
Bramalea Secondary School
Secondary: Public
5.19 km

