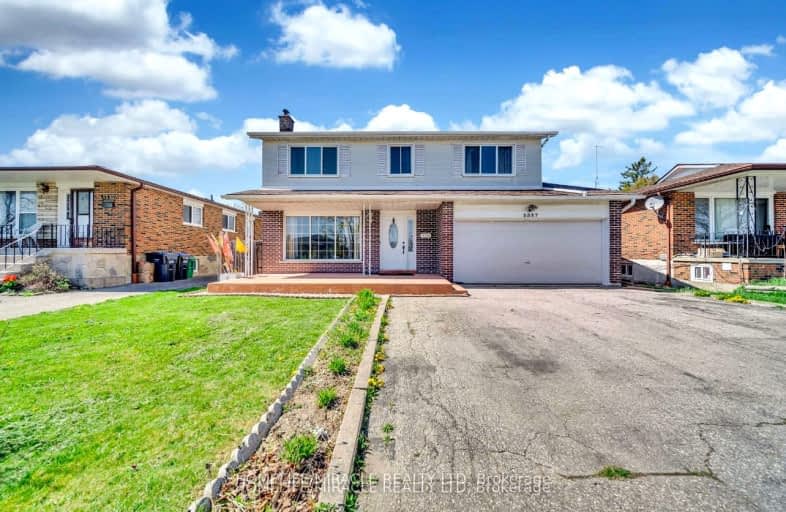Somewhat Walkable
- Some errands can be accomplished on foot.
Excellent Transit
- Most errands can be accomplished by public transportation.
Bikeable
- Some errands can be accomplished on bike.

St Raphael School
Elementary: CatholicLancaster Public School
Elementary: PublicMarvin Heights Public School
Elementary: PublicMorning Star Middle School
Elementary: PublicHoly Cross School
Elementary: CatholicRidgewood Public School
Elementary: PublicAscension of Our Lord Secondary School
Secondary: CatholicHoly Cross Catholic Academy High School
Secondary: CatholicFather Henry Carr Catholic Secondary School
Secondary: CatholicNorth Albion Collegiate Institute
Secondary: PublicWest Humber Collegiate Institute
Secondary: PublicLincoln M. Alexander Secondary School
Secondary: Public-
Chinguacousy Park
Central Park Dr (at Queen St. E), Brampton ON L6S 6G7 6.61km -
Humber Valley Parkette
282 Napa Valley Ave, Vaughan ON 11.22km -
Fairwind Park
181 Eglinton Ave W, Mississauga ON L5R 0E9 12.58km
-
RBC Royal Bank
6140 Hwy 7, Woodbridge ON L4H 0R2 6.47km -
RBC Royal Bank
1104 Albion Rd (Albion Road), Etobicoke ON M9V 1A8 6.55km -
Scotiabank
1985 Cottrelle Blvd (McVean & Cottrelle), Brampton ON L6P 2Z8 7.22km
- 1 bath
- 3 bed
LOWER-16 Upper Humber Drive, Toronto, Ontario • M9W 7B2 • West Humber-Clairville













