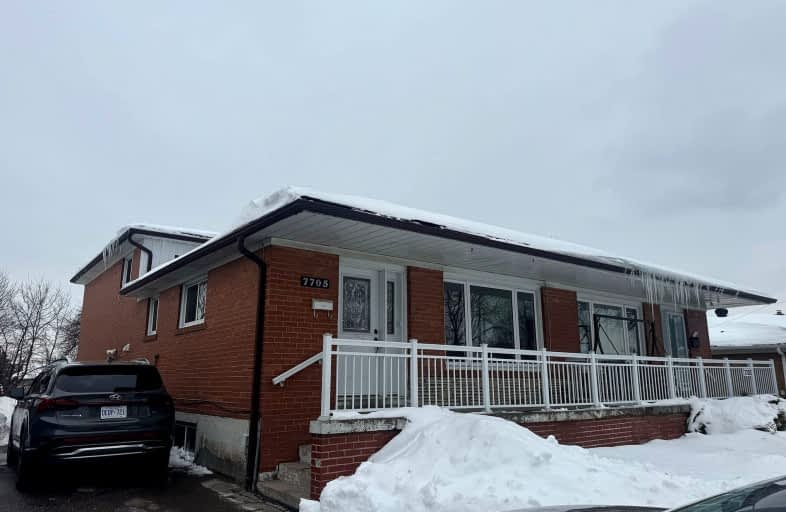Somewhat Walkable
- Some errands can be accomplished on foot.
Excellent Transit
- Most errands can be accomplished by public transportation.
Bikeable
- Some errands can be accomplished on bike.

St Raphael School
Elementary: CatholicCorliss Public School
Elementary: PublicLancaster Public School
Elementary: PublicBrandon Gate Public School
Elementary: PublicDarcel Avenue Senior Public School
Elementary: PublicHoly Cross School
Elementary: CatholicAscension of Our Lord Secondary School
Secondary: CatholicHoly Cross Catholic Academy High School
Secondary: CatholicFather Henry Carr Catholic Secondary School
Secondary: CatholicNorth Albion Collegiate Institute
Secondary: PublicWest Humber Collegiate Institute
Secondary: PublicLincoln M. Alexander Secondary School
Secondary: Public-
Rowntree Mills Park
Islington Ave (at Finch Ave W), Toronto ON 6.26km -
Martin Grove Gardens Park
31 Lavington Dr, Toronto ON 7.54km -
Chestnut Hill Park
Toronto ON 12.09km
-
World Halabga Money Exchange
1747 Albion Rd, Toronto ON M9V 1C3 3.53km -
TD Canada Trust Branch and ATM
8270 Hwy 27, Vaughan ON L4H 0R9 6.6km -
TD Bank Financial Group
3978 Cottrelle Blvd, Brampton ON L6P 2R1 6.6km
- 1 bath
- 3 bed
LOWER-16 Upper Humber Drive, Toronto, Ontario • M9W 7B2 • West Humber-Clairville













