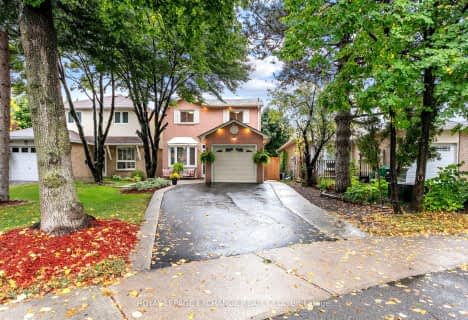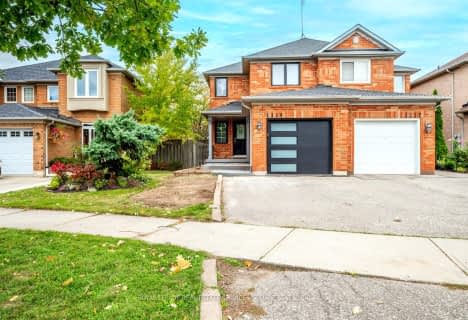
Peel Alternative - West Elementary
Elementary: Public
0.93 km
Miller's Grove School
Elementary: Public
0.24 km
St John of the Cross School
Elementary: Catholic
0.98 km
St Edith Stein Elementary School
Elementary: Catholic
0.86 km
Settler's Green Public School
Elementary: Public
0.76 km
Edenwood Middle School
Elementary: Public
0.75 km
Peel Alternative West
Secondary: Public
1.62 km
Peel Alternative West ISR
Secondary: Public
1.63 km
West Credit Secondary School
Secondary: Public
1.63 km
Meadowvale Secondary School
Secondary: Public
0.52 km
Stephen Lewis Secondary School
Secondary: Public
2.16 km
Our Lady of Mount Carmel Secondary School
Secondary: Catholic
1.13 km
$
$974,900
- 2 bath
- 3 bed
- 1100 sqft
7275 Corrine Crescent, Mississauga, Ontario • L5N 5C3 • Meadowvale
$
$899,000
- 2 bath
- 3 bed
- 1100 sqft
6930 CORDINGLEY Crescent, Mississauga, Ontario • L5N 4Y9 • Meadowvale
$
$949,786
- 4 bath
- 4 bed
- 1500 sqft
3260 Carabella Way, Mississauga, Ontario • L5M 6T4 • Churchill Meadows














