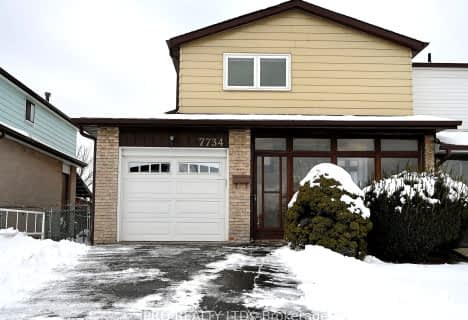Very Walkable
- Most errands can be accomplished on foot.
78
/100
Excellent Transit
- Most errands can be accomplished by public transportation.
74
/100
Bikeable
- Some errands can be accomplished on bike.
56
/100

St Raphael School
Elementary: Catholic
1.40 km
Lancaster Public School
Elementary: Public
1.11 km
Marvin Heights Public School
Elementary: Public
1.12 km
Morning Star Middle School
Elementary: Public
0.79 km
Holy Cross School
Elementary: Catholic
1.87 km
Ridgewood Public School
Elementary: Public
0.75 km
Ascension of Our Lord Secondary School
Secondary: Catholic
1.88 km
Father Henry Carr Catholic Secondary School
Secondary: Catholic
5.08 km
North Albion Collegiate Institute
Secondary: Public
6.26 km
West Humber Collegiate Institute
Secondary: Public
5.09 km
Lincoln M. Alexander Secondary School
Secondary: Public
1.79 km
Bramalea Secondary School
Secondary: Public
5.31 km
-
Rowntree Mills Park
Islington Ave (at Finch Ave W), Toronto ON 7.31km -
Chestnut Hill Park
Toronto ON 10.91km -
Kenway Park
Kenway Rd & Fieldway Rd, Etobicoke ON M8Z 3L1 11.81km
-
TD Bank Financial Group
250 Wincott Dr, Etobicoke ON M9R 2R5 8.3km -
TD Bank Financial Group
3978 Cottrelle Blvd, Brampton ON L6P 2R1 8.6km -
CIBC
8535 Hwy 27 (Langstaff Rd & Hwy 27), Woodbridge ON L4H 4Y1 9.44km








