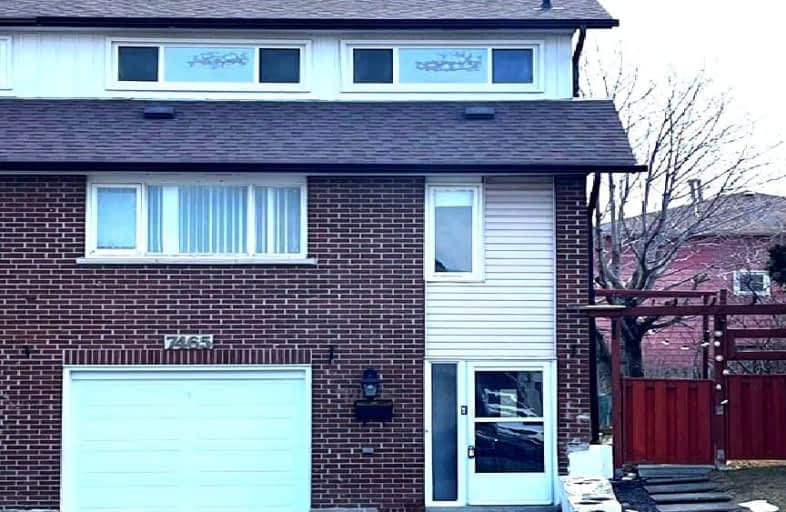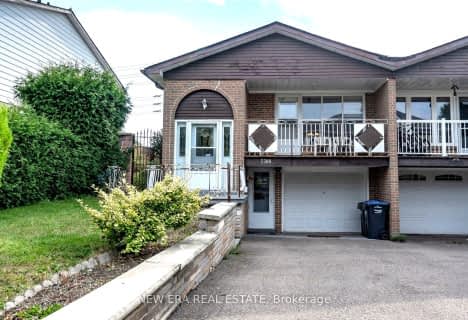Somewhat Walkable
- Some errands can be accomplished on foot.
Excellent Transit
- Most errands can be accomplished by public transportation.
Bikeable
- Some errands can be accomplished on bike.

Corliss Public School
Elementary: PublicHoly Child Catholic Catholic School
Elementary: CatholicBrandon Gate Public School
Elementary: PublicDarcel Avenue Senior Public School
Elementary: PublicDunrankin Drive Public School
Elementary: PublicHoly Cross School
Elementary: CatholicAscension of Our Lord Secondary School
Secondary: CatholicHoly Cross Catholic Academy High School
Secondary: CatholicFather Henry Carr Catholic Secondary School
Secondary: CatholicNorth Albion Collegiate Institute
Secondary: PublicWest Humber Collegiate Institute
Secondary: PublicLincoln M. Alexander Secondary School
Secondary: Public-
Chinguacousy Park
Central Park Dr (at Queen St. E), Brampton ON L6S 6G7 7.24km -
Sentinel park
Toronto ON 10.91km -
Henrietta Park
5 Henrietta St, Toronto ON M6N 1S4 13.9km
-
RBC Royal Bank
6140 Hwy 7, Woodbridge ON L4H 0R2 4.85km -
RBC Royal Bank
8940 Hwy 50, Brampton ON L6P 3A3 5.26km -
HSBC Bank Canada
170 Attwell Dr, Toronto ON M9W 5Z5 5.96km






















