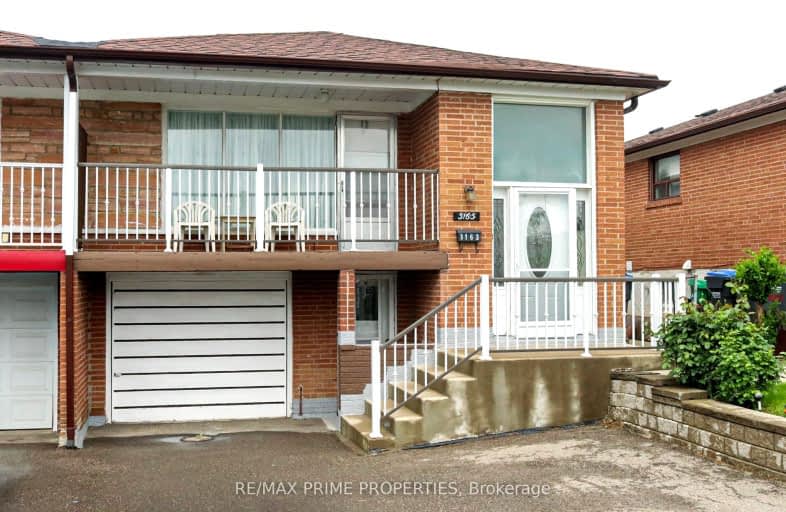Somewhat Walkable
- Some errands can be accomplished on foot.
61
/100
Excellent Transit
- Most errands can be accomplished by public transportation.
71
/100
Somewhat Bikeable
- Most errands require a car.
48
/100

St Raphael School
Elementary: Catholic
0.67 km
Lancaster Public School
Elementary: Public
0.44 km
Marvin Heights Public School
Elementary: Public
0.33 km
Morning Star Middle School
Elementary: Public
0.59 km
Holy Cross School
Elementary: Catholic
1.53 km
Ridgewood Public School
Elementary: Public
1.05 km
Holy Name of Mary Secondary School
Secondary: Catholic
5.40 km
Ascension of Our Lord Secondary School
Secondary: Catholic
0.57 km
Father Henry Carr Catholic Secondary School
Secondary: Catholic
5.32 km
Lincoln M. Alexander Secondary School
Secondary: Public
1.28 km
Bramalea Secondary School
Secondary: Public
4.39 km
St Thomas Aquinas Secondary School
Secondary: Catholic
5.14 km
-
Panorama Park
Toronto ON 6.46km -
Summerlea Park
2 Arcot Blvd, Toronto ON M9W 2N6 8.06km -
Humber Valley Parkette
282 Napa Valley Ave, Vaughan ON 11.22km
-
RBC Royal Bank
6140 Hwy 7, Woodbridge ON L4H 0R2 6.46km -
TD Bank Financial Group
2038 Kipling Ave, Rexdale ON M9W 4K1 6.88km -
TD Bank Financial Group
250 Wincott Dr, Etobicoke ON M9R 2R5 9.55km














