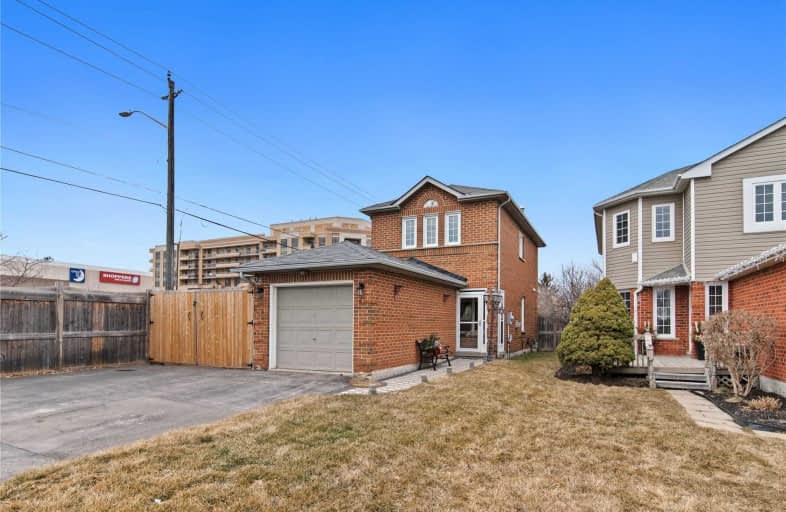
St Bernard Catholic School
Elementary: Catholic
0.98 km
Ormiston Public School
Elementary: Public
0.89 km
Fallingbrook Public School
Elementary: Public
1.24 km
St Matthew the Evangelist Catholic School
Elementary: Catholic
0.76 km
Glen Dhu Public School
Elementary: Public
0.59 km
Pringle Creek Public School
Elementary: Public
1.41 km
ÉSC Saint-Charles-Garnier
Secondary: Catholic
2.14 km
All Saints Catholic Secondary School
Secondary: Catholic
2.14 km
Anderson Collegiate and Vocational Institute
Secondary: Public
2.10 km
Father Leo J Austin Catholic Secondary School
Secondary: Catholic
1.08 km
Donald A Wilson Secondary School
Secondary: Public
2.19 km
Sinclair Secondary School
Secondary: Public
1.93 km









