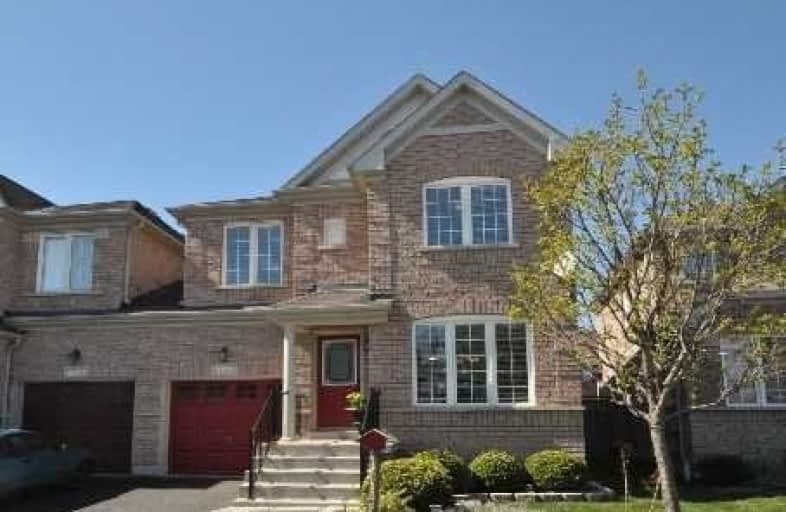
Our Lady of Mercy Elementary School
Elementary: Catholic
1.24 km
Castlebridge Public School
Elementary: Public
1.14 km
St Faustina Elementary School
Elementary: Catholic
0.74 km
McKinnon Public School
Elementary: Public
1.30 km
Ruth Thompson Middle School
Elementary: Public
1.00 km
Churchill Meadows Public School
Elementary: Public
0.41 km
Applewood School
Secondary: Public
0.36 km
Peel Alternative West ISR
Secondary: Public
2.85 km
West Credit Secondary School
Secondary: Public
2.83 km
St. Joan of Arc Catholic Secondary School
Secondary: Catholic
0.90 km
Meadowvale Secondary School
Secondary: Public
2.43 km
Stephen Lewis Secondary School
Secondary: Public
0.37 km
$
$2,800
- 1 bath
- 3 bed
Upper-147 Bonham Boulevard Boulevard, Mississauga, Ontario • L5M 1C9 • Streetsville
$
$3,300
- 3 bath
- 3 bed
- 1500 sqft
3254 Carabella Way, Mississauga, Ontario • L5M 6T4 • Churchill Meadows











