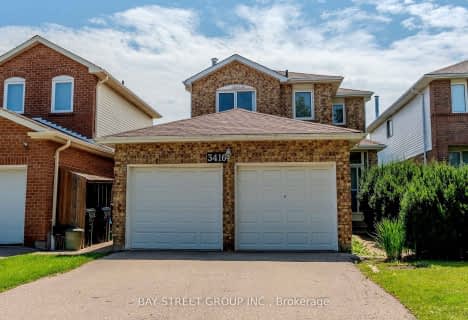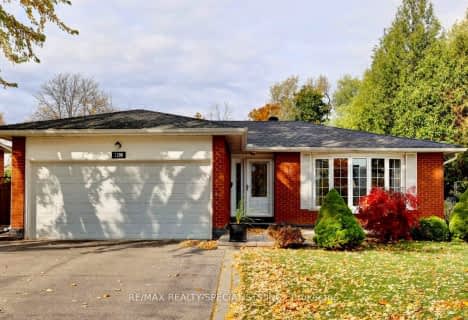Somewhat Walkable
- Some errands can be accomplished on foot.
Good Transit
- Some errands can be accomplished by public transportation.
Bikeable
- Some errands can be accomplished on bike.

Christ The King Catholic School
Elementary: CatholicSt Clare School
Elementary: CatholicAll Saints Catholic School
Elementary: CatholicGarthwood Park Public School
Elementary: PublicErin Mills Middle School
Elementary: PublicSt Margaret of Scotland School
Elementary: CatholicErindale Secondary School
Secondary: PublicIona Secondary School
Secondary: CatholicLoyola Catholic Secondary School
Secondary: CatholicIroquois Ridge High School
Secondary: PublicJohn Fraser Secondary School
Secondary: PublicSt Aloysius Gonzaga Secondary School
Secondary: Catholic-
Al-Omda Lounge
33-3100 Ridgeway Drive, Mississauga, ON L5L 5M5 1.02km -
Browns Socialhouse Erin Mills
2525 Hampshire Gate, Unit 2B, Oakville, ON L6H 6C8 1.06km -
St Louis
2508 Hampshire Gate, Oakville, ON L6H 6A2 1.12km
-
Taza Chaiwala
3105 Winston Churchill Boulevard, Unit 5, Mississauga, ON L5L 1P5 0.75km -
Chatime
3145 Dundas Street W, Unit 10A, Mississauga, ON L5L 5V8 0.88km -
Caffe Prego
3115 Dundas Street W, Mississauga, ON L5L 0.91km
-
Anytime Fitness
3087 Winston Churchill Blvd, Mississauga, ON L5L 2V8 0.81km -
Planet Workout
3345 Laird Road, Mississauga, ON L5L 5R6 1.13km -
LA Fitness
3055 Vega Blvd, Mississauga, ON L5L 5Y3 1.13km
-
Shoppers Drug Mart
3163 Winston Churchill Boulevard, Mississauga, ON L5L 2W1 0.58km -
Glen Erin Pharmacy
2318 Dunwin Drive, Mississauga, ON L5L 1C7 1.54km -
Shoppers Drug Mart
2126 Burnhamthorpe Road W, Mississauga, ON L5L 3A2 2.15km
-
Bento Sushi
3163 Winston Churchhill, Mississauga, ON L5L 2W1 0.67km -
Little Caesars Pizza
3100 Winston Churchill Boulevard, Mississauga, ON L5L 2V7 0.67km -
Burrito Boyz
3100 Winston Churchill Boulevard, Unit 9, Mississauga, ON L5L 2V7 0.7km
-
South Common Centre
2150 Burnhamthorpe Road W, Mississauga, ON L5L 3A2 2.03km -
South Common Centre
2150 Burnhamthorpe Road W, Mississauga, ON L5L 3A2 2.12km -
Oakville Entertainment Centrum
2075 Winston Park Drive, Oakville, ON L6H 6P5 2.62km
-
Longos
3163 Winston Churchill Boulevard, Mississauga, ON L5L 2W1 0.66km -
Starsky Foods
3115 Dundas Street W, Mississauga, ON L5L 3R8 0.88km -
Food Basics
3476 Glen Erin Drive, Mississauga, ON L5L 3R4 1.19km
-
LCBO
2458 Dundas Street W, Mississauga, ON L5K 1R8 1.46km -
LCBO
5100 Erin Mills Parkway, Suite 5035, Mississauga, ON L5M 4Z5 3.47km -
The Beer Store
1011 Upper Middle Road E, Oakville, ON L6H 4L2 4.93km
-
Petro Canada
3425 Winston Churchill Boulevard, Mississauga, ON L5L 3R5 0.48km -
Rainbow Esso
2688 Dundas Street W, Mississauga, ON L5K 1S1 1.07km -
Applewood Chevrolet Cadillac Buick GMC
3000 Woodchester Drive, Mississauga, ON L5L 2R4 1.11km
-
Five Drive-In Theatre
2332 Ninth Line, Oakville, ON L6H 7G9 2.55km -
Cineplex - Winston Churchill VIP
2081 Winston Park Drive, Oakville, ON L6H 6P5 2.7km -
Cineplex Junxion
5100 Erin Mills Parkway, Unit Y0002, Mississauga, ON L5M 4Z5 3.81km
-
South Common Community Centre & Library
2233 South Millway Drive, Mississauga, ON L5L 3H7 1.8km -
Clarkson Community Centre
2475 Truscott Drive, Mississauga, ON L5J 2B3 3.94km -
Erin Meadows Community Centre
2800 Erin Centre Boulevard, Mississauga, ON L5M 6R5 3.83km
-
The Credit Valley Hospital
2200 Eglinton Avenue W, Mississauga, ON L5M 2N1 3.61km -
Oakville Hospital
231 Oak Park Boulevard, Oakville, ON L6H 7S8 5.3km -
Fusion Hair Therapy
33 City Centre Drive, Suite 680, Mississauga, ON L5B 2N5 8.64km
-
South Common Park
Glen Erin Dr (btwn Burnhamthorpe Rd W & The Collegeway), Mississauga ON 1.41km -
Thorn Lodge Park
Thorn Lodge Dr (Woodchester Dr), Mississauga ON 1.71km -
Pheasant Run Park
4160 Pheasant Run, Mississauga ON L5L 2C4 1.82km
-
CIBC
3125 Dundas St W, Mississauga ON L5L 3R8 0.95km -
TD Bank Financial Group
2200 Burnhamthorpe Rd W (at Erin Mills Pkwy), Mississauga ON L5L 5Z5 2.06km -
BMO Bank of Montreal
2825 Eglinton Ave W (btwn Glen Erin Dr. & Plantation Pl.), Mississauga ON L5M 6J3 3.35km
- 2 bath
- 3 bed
- 1500 sqft
2199 Council Ring Road, Mississauga, Ontario • L5L 1B6 • Erin Mills
- 4 bath
- 3 bed
- 2000 sqft
2662 INNISFIL Road, Mississauga, Ontario • L5M 4J3 • Central Erin Mills
- 4 bath
- 4 bed
- 2000 sqft
3306 Weatherford Road, Mississauga, Ontario • L5M 7X6 • Churchill Meadows
- — bath
- — bed
- — sqft
5220 Tresca Trail, Mississauga, Ontario • L5M 0C9 • Churchill Meadows













