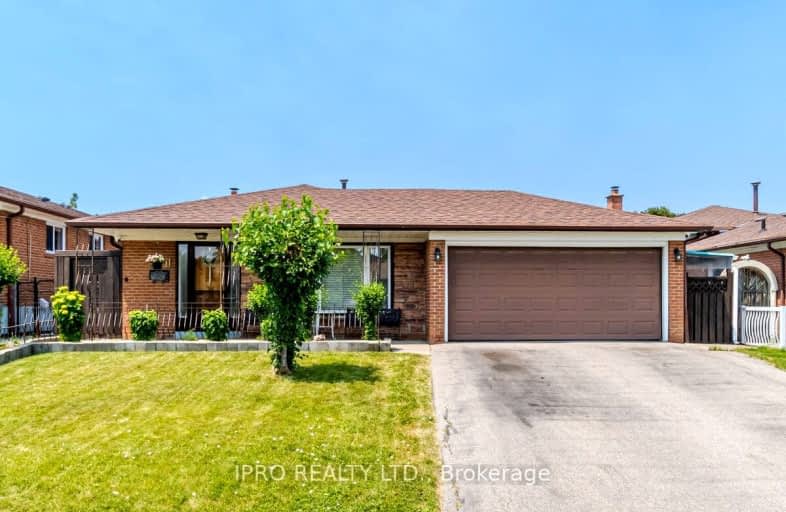Car-Dependent
- Almost all errands require a car.
20
/100
Excellent Transit
- Most errands can be accomplished by public transportation.
74
/100
Bikeable
- Some errands can be accomplished on bike.
59
/100

St Raphael School
Elementary: Catholic
1.03 km
Lancaster Public School
Elementary: Public
0.75 km
Marvin Heights Public School
Elementary: Public
0.85 km
Morning Star Middle School
Elementary: Public
0.49 km
Holy Cross School
Elementary: Catholic
1.54 km
Ridgewood Public School
Elementary: Public
0.42 km
Ascension of Our Lord Secondary School
Secondary: Catholic
1.53 km
Holy Cross Catholic Academy High School
Secondary: Catholic
6.98 km
Father Henry Carr Catholic Secondary School
Secondary: Catholic
4.94 km
West Humber Collegiate Institute
Secondary: Public
5.00 km
Lincoln M. Alexander Secondary School
Secondary: Public
1.44 km
Bramalea Secondary School
Secondary: Public
5.19 km
-
Toronto Pearson International Airport Pet Park
Mississauga ON 3.2km -
Dunblaine Park
Brampton ON L6T 3H2 4.69km -
Esther Lorrie Park
Toronto ON 5.3km
-
HSBC Bank Canada
170 Attwell Dr, Toronto ON M9W 5Z5 5.12km -
TD Bank Financial Group
3978 Cottrelle Blvd, Brampton ON L6P 2R1 8.23km -
Scotiabank
284 Queen St E (at Hansen Rd.), Brampton ON L6V 1C2 8.39km














