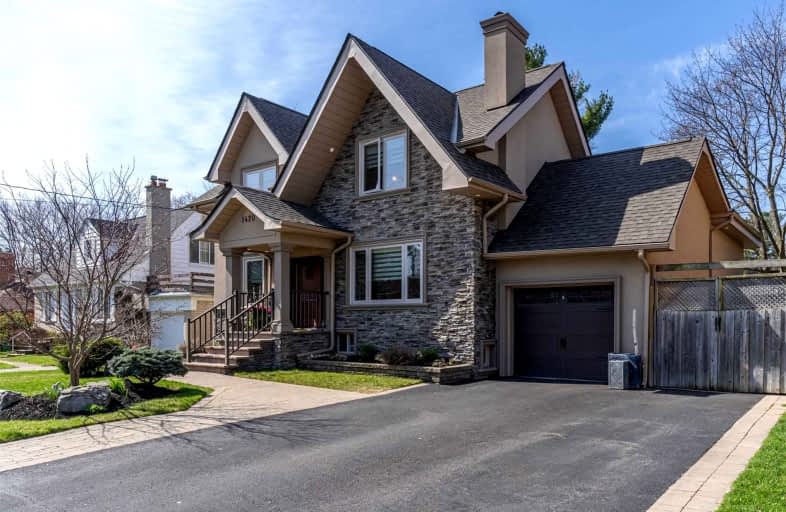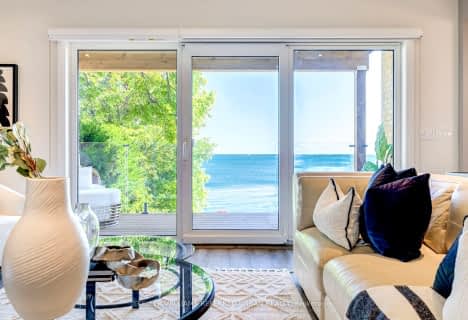
Peel Alternative - South Elementary
Elementary: PublicWestacres Public School
Elementary: PublicSt Edmund Separate School
Elementary: CatholicQueen of Heaven School
Elementary: CatholicJanet I. McDougald Public School
Elementary: PublicAllan A Martin Senior Public School
Elementary: PublicPeel Alternative South
Secondary: PublicPeel Alternative South ISR
Secondary: PublicSt Paul Secondary School
Secondary: CatholicGordon Graydon Memorial Secondary School
Secondary: PublicPort Credit Secondary School
Secondary: PublicCawthra Park Secondary School
Secondary: Public- 6 bath
- 5 bed
- 3000 sqft
1037 Edgeleigh Avenue, Mississauga, Ontario • L5E 2E9 • Lakeview














