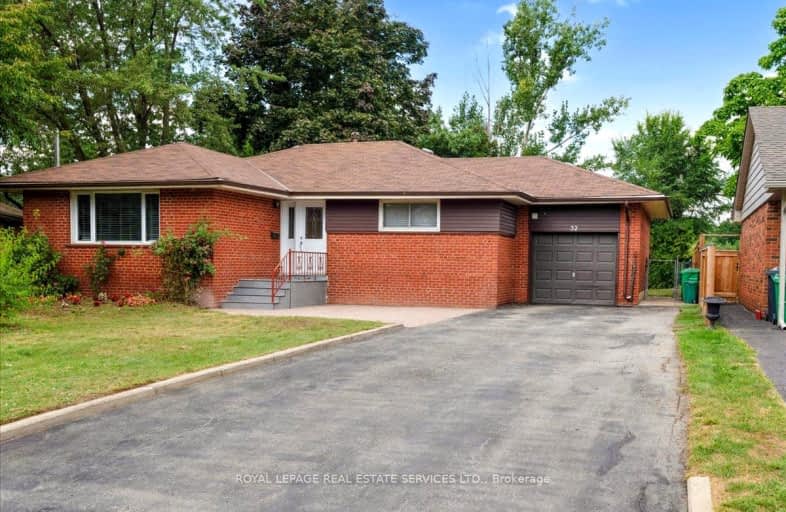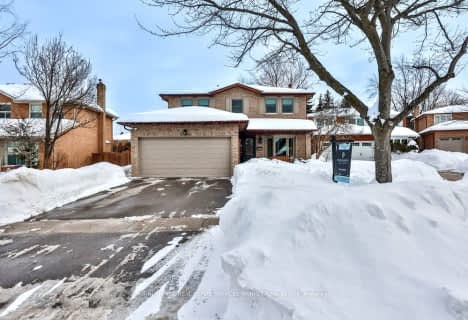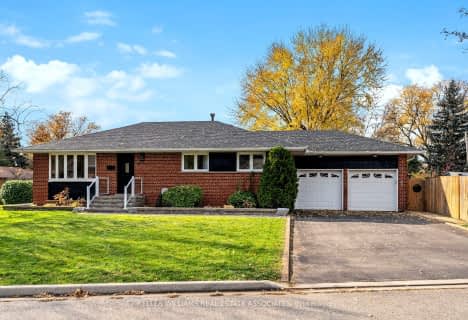
Our Lady of Good Voyage Catholic School
Elementary: CatholicRay Underhill Public School
Elementary: PublicWillow Way Public School
Elementary: PublicSt Joseph Separate School
Elementary: CatholicDolphin Senior Public School
Elementary: PublicHazel McCallion Senior Public School
Elementary: PublicPeel Alternative West
Secondary: PublicPeel Alternative West ISR
Secondary: PublicWest Credit Secondary School
Secondary: PublicStreetsville Secondary School
Secondary: PublicSt Joseph Secondary School
Secondary: CatholicJohn Fraser Secondary School
Secondary: Public-
Crawford Green Park
Glen Erin Dr, Mississauga ON 4.42km -
John C Pallett Paark
Mississauga ON 4.49km -
Churchill Meadows Community Common
3675 Thomas St, Mississauga ON 4.32km
-
CIBC
5985 Latimer Dr (Heartland Town Centre), Mississauga ON L5V 0B7 2.71km -
TD Bank Financial Group
728 Bristol Rd W (at Mavis Rd.), Mississauga ON L5R 4A3 3.5km -
TD Bank Financial Group
5626 10th Line W, Mississauga ON L5M 7L9 4.04km
- 4 bath
- 5 bed
- 3000 sqft
5523 Loon Lake Avenue, Mississauga, Ontario • L5V 2J5 • East Credit
- 4 bath
- 3 bed
- 1500 sqft
1020 Windbrooke Grove, Mississauga, Ontario • L5V 2N7 • East Credit
- 2 bath
- 3 bed
- 1100 sqft
20 Suburban Drive, Mississauga, Ontario • L5N 1G5 • Streetsville
- 4 bath
- 3 bed
- 1500 sqft
5938 Tweed Court, Mississauga, Ontario • L5M 5S6 • Central Erin Mills














