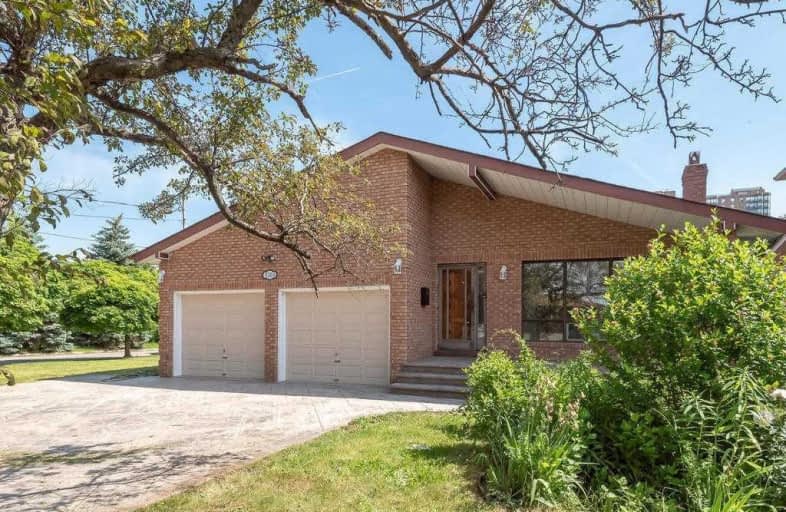
Elm Drive (Elementary)
Elementary: Public
0.72 km
St Philip Elementary School
Elementary: Catholic
0.38 km
Father Daniel Zanon Elementary School
Elementary: Catholic
0.75 km
Thornwood Public School
Elementary: Public
1.21 km
Bishop Scalabrini School
Elementary: Catholic
0.82 km
Chris Hadfield P.S. (Elementary)
Elementary: Public
0.70 km
T. L. Kennedy Secondary School
Secondary: Public
0.62 km
John Cabot Catholic Secondary School
Secondary: Catholic
3.73 km
The Woodlands Secondary School
Secondary: Public
2.45 km
Applewood Heights Secondary School
Secondary: Public
3.59 km
St Martin Secondary School
Secondary: Catholic
2.62 km
Father Michael Goetz Secondary School
Secondary: Catholic
0.71 km
$
$1,290,000
- 4 bath
- 4 bed
- 2000 sqft
3517 Copernicus Drive, Mississauga, Ontario • L5B 3K6 • Fairview
$
$988,000
- 2 bath
- 4 bed
- 1100 sqft
3161 Gwendale Crescent, Mississauga, Ontario • L5A 3B6 • Mississauga Valleys






