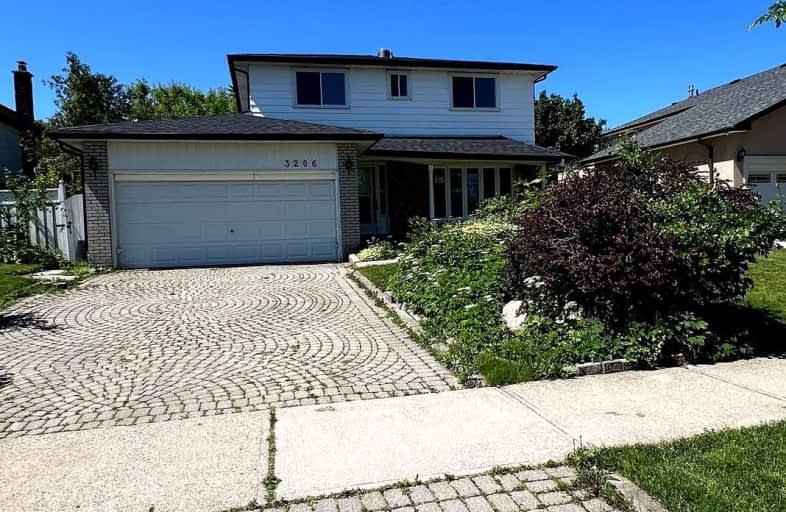Very Walkable
- Most errands can be accomplished on foot.
75
/100
Some Transit
- Most errands require a car.
47
/100
Bikeable
- Some errands can be accomplished on bike.
51
/100

The Woodlands
Elementary: Public
0.17 km
St. John XXIII Catholic Elementary School
Elementary: Catholic
0.65 km
St Gerard Separate School
Elementary: Catholic
0.61 km
Ellengale Public School
Elementary: Public
0.86 km
McBride Avenue Public School
Elementary: Public
0.39 km
Springfield Public School
Elementary: Public
0.55 km
T. L. Kennedy Secondary School
Secondary: Public
3.27 km
Erindale Secondary School
Secondary: Public
2.81 km
The Woodlands Secondary School
Secondary: Public
0.27 km
Lorne Park Secondary School
Secondary: Public
3.80 km
St Martin Secondary School
Secondary: Catholic
1.19 km
Father Michael Goetz Secondary School
Secondary: Catholic
2.59 km
-
Sawmill Creek
Sawmill Valley & Burnhamthorpe, Mississauga ON 2.65km -
Mississauga Valley Park
1275 Mississauga Valley Blvd, Mississauga ON L5A 3R8 4.31km -
Syed Jalaluddin Memorial Park
490 Mississauga Valley Blvd, Mississauga ON L5A 3A9 4.4km
-
TD Bank Financial Group
2580 Hurontario St, Mississauga ON L5B 1N5 3.4km -
TD Bank Financial Group
100 City Centre Dr (in Square One Shopping Centre), Mississauga ON L5B 2C9 3.69km -
CIBC
1 City Centre Dr (at Robert Speck Pkwy.), Mississauga ON L5B 1M2 4.02km














