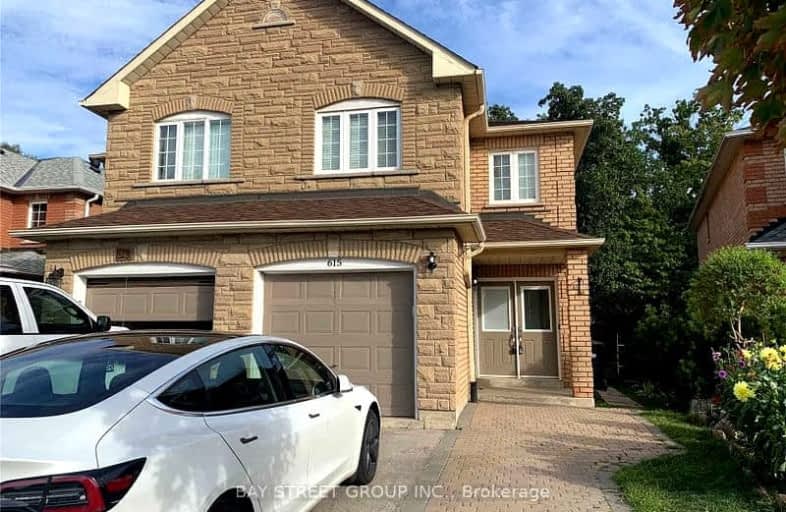Somewhat Walkable
- Some errands can be accomplished on foot.
62
/100
Good Transit
- Some errands can be accomplished by public transportation.
51
/100
Somewhat Bikeable
- Most errands require a car.
45
/100

St. John XXIII Catholic Elementary School
Elementary: Catholic
0.97 km
St Philip Elementary School
Elementary: Catholic
0.99 km
Father Daniel Zanon Elementary School
Elementary: Catholic
0.96 km
McBride Avenue Public School
Elementary: Public
1.19 km
Bishop Scalabrini School
Elementary: Catholic
1.22 km
Chris Hadfield P.S. (Elementary)
Elementary: Public
0.66 km
T. L. Kennedy Secondary School
Secondary: Public
1.97 km
Erindale Secondary School
Secondary: Public
4.37 km
The Woodlands Secondary School
Secondary: Public
1.31 km
St Martin Secondary School
Secondary: Catholic
2.03 km
Father Michael Goetz Secondary School
Secondary: Catholic
1.04 km
Rick Hansen Secondary School
Secondary: Public
3.65 km
-
Mississauga Valley Park
1275 Mississauga Valley Blvd, Mississauga ON L5A 3R8 2.77km -
Brentwood Park
496 Karen Pk Cres, Mississauga ON 3km -
Fairwind Park
181 Eglinton Ave W, Mississauga ON L5R 0E9 3.59km


