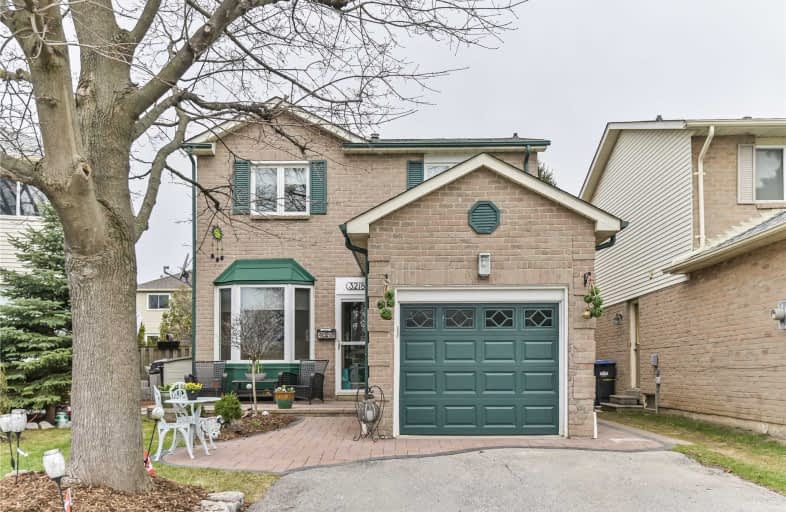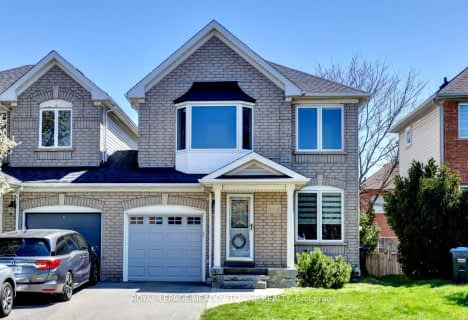
Peel Alternative - West Elementary
Elementary: Public
1.26 km
Miller's Grove School
Elementary: Public
0.18 km
St Edith Stein Elementary School
Elementary: Catholic
0.54 km
Settler's Green Public School
Elementary: Public
0.97 km
Edenwood Middle School
Elementary: Public
1.07 km
Osprey Woods Public School
Elementary: Public
1.06 km
Peel Alternative West
Secondary: Public
1.87 km
Peel Alternative West ISR
Secondary: Public
1.88 km
West Credit Secondary School
Secondary: Public
1.88 km
Meadowvale Secondary School
Secondary: Public
0.86 km
Stephen Lewis Secondary School
Secondary: Public
1.84 km
Our Lady of Mount Carmel Secondary School
Secondary: Catholic
1.27 km
$
$900,000
- 3 bath
- 3 bed
- 1100 sqft
2470 Bankside Drive South, Mississauga, Ontario • L5M 6E6 • Streetsville




