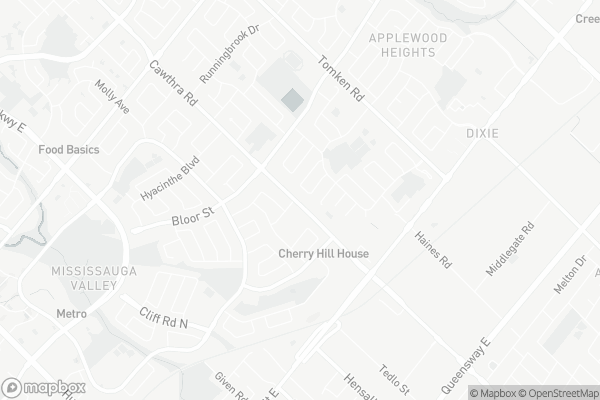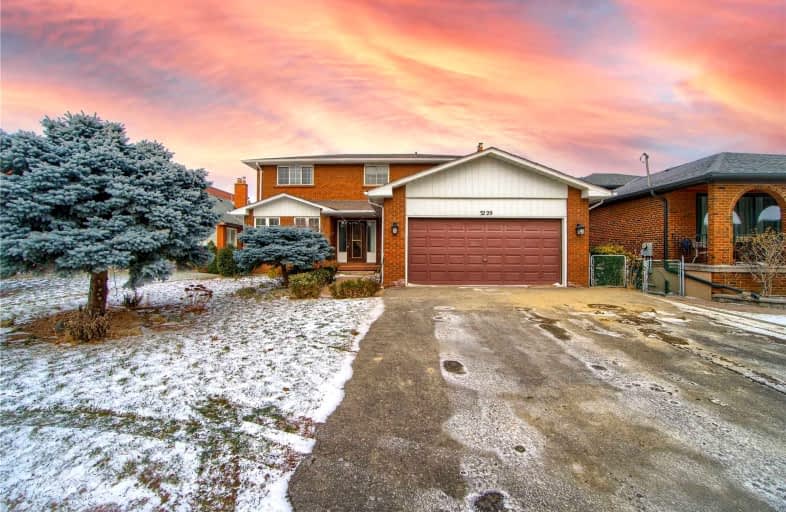Car-Dependent
- Almost all errands require a car.
Good Transit
- Some errands can be accomplished by public transportation.
Bikeable
- Some errands can be accomplished on bike.

Silver Creek Public School
Elementary: PublicSilverthorn Public School
Elementary: PublicDixie Public School
Elementary: PublicMetropolitan Andrei Catholic School
Elementary: CatholicSt Thomas More School
Elementary: CatholicTomken Road Senior Public School
Elementary: PublicT. L. Kennedy Secondary School
Secondary: PublicJohn Cabot Catholic Secondary School
Secondary: CatholicApplewood Heights Secondary School
Secondary: PublicPhilip Pocock Catholic Secondary School
Secondary: CatholicGlenforest Secondary School
Secondary: PublicFather Michael Goetz Secondary School
Secondary: Catholic-
Mississauga Valley Park
1275 Mississauga Valley Blvd, Mississauga ON L5A 3R8 1.52km -
Richard Jones Park
181 Whitchurch Mews, Mississauga ON 1.55km -
Staghorn Woods Park
855 Ceremonial Dr, Mississauga ON 5.86km
-
Scotiabank
3295 Kirwin Ave, Mississauga ON L5A 4K9 2.1km -
TD Bank Financial Group
1077 N Service Rd, Mississauga ON L4Y 1A6 2.13km -
RBC Royal Bank
2 Dundas St W (Hurontario St), Mississauga ON L5B 1H3 2.31km
- 4 bath
- 4 bed
607 Green Meadow Crescent, Mississauga, Ontario • L5A 2V3 • Mississauga Valleys
- 3 bath
- 4 bed
- 1500 sqft
3432 Galena Crescent, Mississauga, Ontario • L5A 3L8 • Mississauga Valleys








