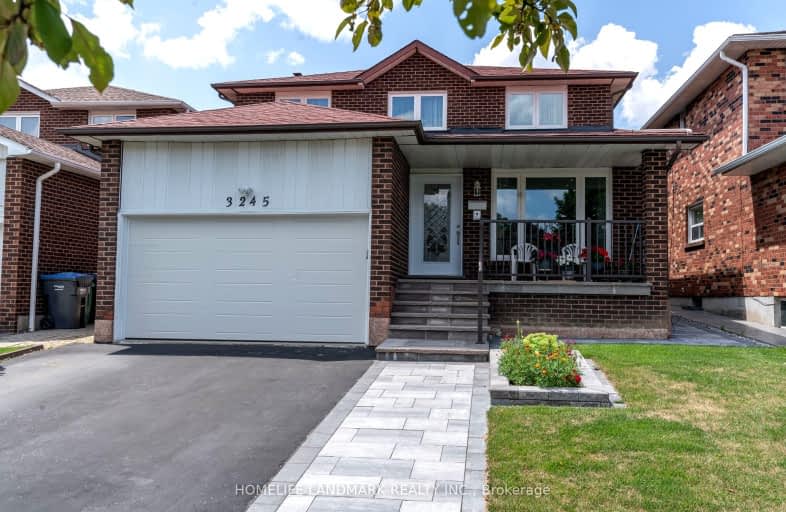Car-Dependent
- Most errands require a car.
Some Transit
- Most errands require a car.
Bikeable
- Some errands can be accomplished on bike.

St Alfred School
Elementary: CatholicSt Clement Catholic School
Elementary: CatholicMillwood Junior School
Elementary: PublicSt Sofia School
Elementary: CatholicBrian W. Fleming Public School
Elementary: PublicForest Glen Public School
Elementary: PublicPeel Alternative South
Secondary: PublicEtobicoke Year Round Alternative Centre
Secondary: PublicPeel Alternative South ISR
Secondary: PublicSilverthorn Collegiate Institute
Secondary: PublicApplewood Heights Secondary School
Secondary: PublicGlenforest Secondary School
Secondary: Public-
Spasta Greek Cuisine
1650 Dundas St E, Mississauga, ON L4X 2Z3 0.54km -
Diamonds Cabaret
1820 Dundas Street E, Mississauga, ON L4X 1L8 0.55km -
Cabana Restaurant & Lounge
1590 Dundas Street E, Unit 3, Mississauga, ON L4X 2Z2 0.61km
-
Tim Hortons
1801 Dundas St East, Mississauga, ON L4X 1L5 0.47km -
Starbucks
3035 Jarrow Ave, Mississauga, ON L4X 0.55km -
Starbucks
1560 Dundas Street East, Building C3, Mississauga, ON L4X 1L4 0.74km
-
Twist Fitness and Conditioning
1590 Dundas Street E, Mississauga, ON L4X 2Z2 0.6km -
Planet Fitness
1452-1454 Dundas Street, Mississauga, ON L4X 1L4 0.99km -
LA Fitness
3100 Dixie Rd, Ste 14a, Mississauga, ON L4Y 2A6 1.16km
-
Rexall
3100 Dixie Road, Mississauga, ON L4Y 2A0 1.09km -
Markland Wood Pharmacy
4335 Bloor Street W, Toronto, ON M9C 2A5 1.41km -
Apple-Hills Medical Pharmacy
1221 Bloor Street, Mississauga, ON L4Y 2N8 1.6km
-
Wendy's
1739 Dundas Street E, Mississauga, ON L4X 1L5 0.37km -
Mr. Sub
1725 Dundas Street E, Mississauga, ON L4X 1L5 0.31km -
Tim Hortons
1801 Dundas St East, Mississauga, ON L4X 1L5 0.47km
-
Creekside Crossing
1570 Dundas Street E, Mississauga, ON L4X 1L4 0.9km -
SmartCentres
1500 Dundas Street E, Mississauga, ON L4Y 2A1 0.91km -
Dixie Decor Centre
1425 Dundas Street E, Mississauga, ON L4X 2W4 0.94km
-
Healthy Planet Mississauga
1425 Dundas St. East, Unit 1, Mississauga, ON L4X 1L4 0.98km -
M&M Food Market
1476 Dundas Street E, Unit 12, Mississauga, ON L4X 1L4 0.87km -
IC Food World
3445 Fieldgate Drive, Mississauga, ON L4X 2J4 0.95km
-
LCBO
1520 Dundas Street E, Mississauga, ON L4X 1L4 0.73km -
The Beer Store
4141 Dixie Road, Mississauga, ON L4W 1V5 2.1km -
LCBO
Cloverdale Mall, 250 The East Mall, Toronto, ON M9B 3Y8 2.57km
-
Redline Auto Sales
1721 Dundas Street E, Mississauga, ON L4X 1L5 0.35km -
Costco Gasoline
1570 Dundas Street E, Mississauga, ON L4X 1L4 0.79km -
Auto Magicians
1905 Mattawa Avenue, Mississauga, ON L4X 1K8 0.9km
-
Cinéstarz
377 Burnhamthorpe Road E, Mississauga, ON L4Z 1C7 4.15km -
Central Parkway Cinema
377 Burnhamthorpe Road E, Central Parkway Mall, Mississauga, ON L5A 3Y1 4.17km -
Stage West All Suite Hotel & Theatre Restaurant
5400 Dixie Road, Mississauga, ON L4W 4T4 4.92km
-
Burnhamthorpe Branch Library
1350 Burnhamthorpe Road E, Mississauga, ON L4Y 3V9 1.89km -
Alderwood Library
2 Orianna Drive, Toronto, ON M8W 4Y1 3.3km -
Toronto Public Library Eatonville
430 Burnhamthorpe Road, Toronto, ON M9B 2B1 3.49km
-
Trillium Health Centre - Toronto West Site
150 Sherway Drive, Toronto, ON M9C 1A4 1.75km -
Queensway Care Centre
150 Sherway Drive, Etobicoke, ON M9C 1A4 1.74km -
Fusion Hair Therapy
33 City Centre Drive, Suite 680, Mississauga, ON L5B 2N5 5.48km
-
Centennial Park
156 Centennial Park Rd, Etobicoke ON M9C 5N3 4.16km -
Mississauga Valley Park
1275 Mississauga Valley Blvd, Mississauga ON L5A 3R8 4.42km -
Marie Curtis Park
40 2nd St, Etobicoke ON M8V 2X3 4.36km
-
TD Bank Financial Group
689 Evans Ave, Etobicoke ON M9C 1A2 2.19km -
CIBC
1582 the Queensway (at Atomic Ave.), Etobicoke ON M8Z 1V1 3.1km -
TD Bank Financial Group
1585 Mississauga Valley Blvd, Mississauga ON L5A 3W9 4.73km
- 3 bath
- 4 bed
- 2500 sqft
1856 Briarcrook Crescent, Mississauga, Ontario • L4X 1X4 • Applewood
- 4 bath
- 4 bed
- 2000 sqft
3971 Bloor Street West, Toronto, Ontario • M9B 1M2 • Islington-City Centre West














