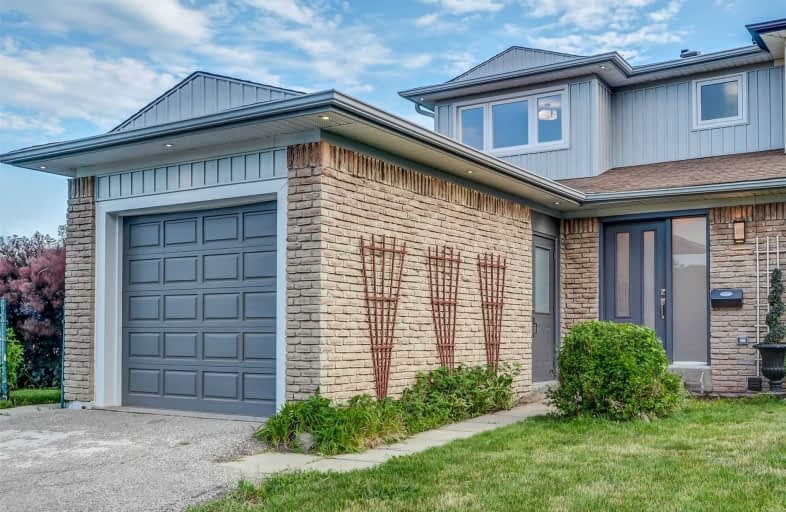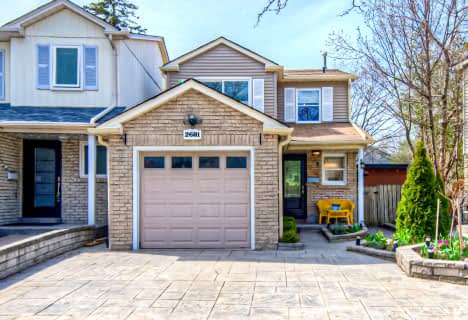
Thorn Lodge Public School
Elementary: Public
1.51 km
Brookmede Public School
Elementary: Public
0.52 km
Erin Mills Middle School
Elementary: Public
1.01 km
Sheridan Park Public School
Elementary: Public
1.31 km
St Francis of Assisi School
Elementary: Catholic
1.16 km
St Margaret of Scotland School
Elementary: Catholic
0.41 km
Erindale Secondary School
Secondary: Public
1.22 km
Iona Secondary School
Secondary: Catholic
3.11 km
The Woodlands Secondary School
Secondary: Public
4.11 km
Loyola Catholic Secondary School
Secondary: Catholic
2.75 km
John Fraser Secondary School
Secondary: Public
4.06 km
St Aloysius Gonzaga Secondary School
Secondary: Catholic
3.83 km
$
$898,900
- 4 bath
- 3 bed
- 1500 sqft
2746 Hollington Crescent, Mississauga, Ontario • L5K 1E7 • Sheridan






