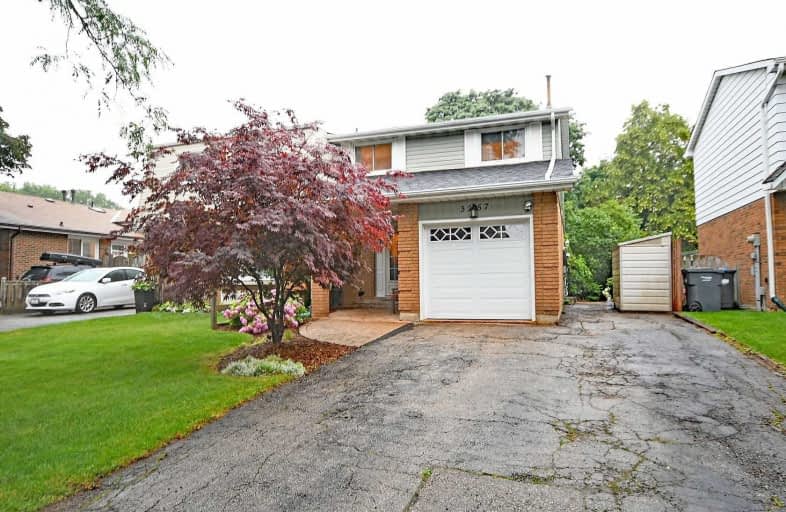
St Mark Separate School
Elementary: Catholic
1.58 km
ÉÉC Saint-Jean-Baptiste
Elementary: Catholic
1.15 km
Brookmede Public School
Elementary: Public
0.28 km
Erin Mills Middle School
Elementary: Public
0.86 km
St Francis of Assisi School
Elementary: Catholic
1.33 km
St Margaret of Scotland School
Elementary: Catholic
0.28 km
Erindale Secondary School
Secondary: Public
1.02 km
Iona Secondary School
Secondary: Catholic
3.16 km
The Woodlands Secondary School
Secondary: Public
3.82 km
Loyola Catholic Secondary School
Secondary: Catholic
2.97 km
John Fraser Secondary School
Secondary: Public
3.96 km
St Aloysius Gonzaga Secondary School
Secondary: Catholic
3.76 km





