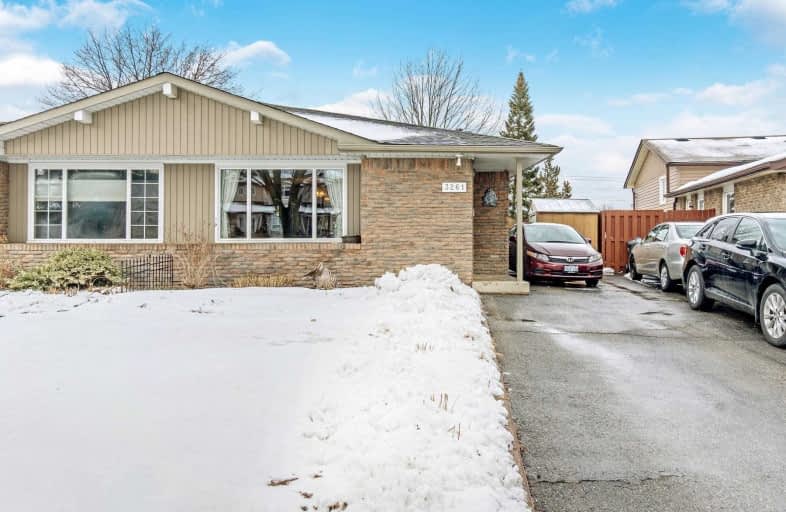
Thorn Lodge Public School
Elementary: Public
1.57 km
ÉÉC Saint-Jean-Baptiste
Elementary: Catholic
1.38 km
Brookmede Public School
Elementary: Public
0.48 km
Erin Mills Middle School
Elementary: Public
0.95 km
St Francis of Assisi School
Elementary: Catholic
1.21 km
St Margaret of Scotland School
Elementary: Catholic
0.39 km
Erindale Secondary School
Secondary: Public
1.20 km
Iona Secondary School
Secondary: Catholic
3.15 km
The Woodlands Secondary School
Secondary: Public
4.06 km
Loyola Catholic Secondary School
Secondary: Catholic
2.78 km
John Fraser Secondary School
Secondary: Public
4.01 km
St Aloysius Gonzaga Secondary School
Secondary: Catholic
3.79 km


