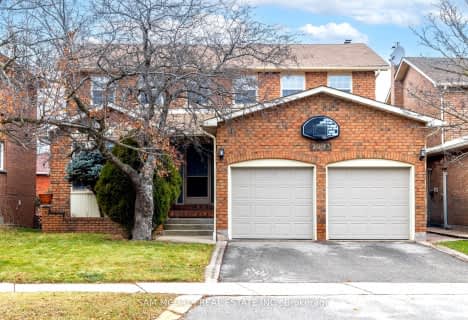Somewhat Walkable
- Some errands can be accomplished on foot.
Some Transit
- Most errands require a car.
Bikeable
- Some errands can be accomplished on bike.

Divine Mercy School
Elementary: CatholicSt. Bernard of Clairvaux Catholic Elementary School
Elementary: CatholicMcKinnon Public School
Elementary: PublicRuth Thompson Middle School
Elementary: PublicErin Centre Middle School
Elementary: PublicOscar Peterson Public School
Elementary: PublicApplewood School
Secondary: PublicLoyola Catholic Secondary School
Secondary: CatholicSt. Joan of Arc Catholic Secondary School
Secondary: CatholicJohn Fraser Secondary School
Secondary: PublicStephen Lewis Secondary School
Secondary: PublicSt Aloysius Gonzaga Secondary School
Secondary: Catholic-
Celio Lounge
3505 Odyssey Drive, Suite 74, Mississauga, ON L5M 7N4 1.61km -
Turtle Jack's Erin Mills
5100 Erin Mills Parkway, Mississauga, ON L5M 4Z5 1.87km -
Kelseys
6099 Erin Mills Parkway, Mississauga, ON L5N 0G5 3.4km
-
Tim Hortons
2991 Erin Centre Blvd, Mississauga, ON L5M 6B8 0.84km -
Starbucks
3030 Thomas Street, Unit A407, Mississauga, ON L5M 0N7 1.09km -
Coffee Culture
2933 Eglington Ave W, Mississauga, ON L5M 6J3 1.29km
-
Anytime Fitness
5602 Tenth Line W, Mississauga, ON L5M 7L9 1.29km -
GoodLife Fitness
5010 Glen Erin Dr, Mississauga, ON L5M 6J3 1.45km -
Life Time
3055 Pepper Mill Court, Mississauga, ON L5L 4X5 2.28km
-
Rexall
3010 Thomas Street, Mississauga, ON L5M 0R4 1.14km -
Loblaws
5010 Glen Erin Drive, Mississauga, ON L5M 6J3 1.47km -
Churchill Meadows Pharmacy
3050 Artesian Drive, Mississauga, ON L5M 7P5 1.43km
-
BeaverTails Mobile
Mississauga, ON L5M 0J8 0.57km -
Little Caesars
5030 Tenth Line, Mississauga, ON L5M 7Z5 0.91km -
Karas Shawarma
3435 Eglinton Ave W, Mississauga, ON L5M 7Z5 0.96km
-
Brittany Glen
5632 10th Line W, Unit G1, Mississauga, ON L5M 7L9 1.32km -
Erin Mills Town Centre
5100 Erin Mills Parkway, Mississauga, ON L5M 4Z5 1.84km -
The Chase Square
1675 The Chase, Mississauga, ON L5M 5Y7 3km
-
Nations Fresh Foods
2933 Eglinton Avenue W, Mississauga, ON L5M 6J3 1.06km -
Sobeys
5602 10th Line W, Mississauga, ON L5M 7L9 1.43km -
Loblaws
5010 Glen Erin Drive, Mississauga, ON L5M 6J3 1.47km
-
LCBO
5100 Erin Mills Parkway, Suite 5035, Mississauga, ON L5M 4Z5 1.74km -
LCBO
128 Queen Street S, Centre Plaza, Mississauga, ON L5M 1K8 3.8km -
LCBO
2458 Dundas Street W, Mississauga, ON L5K 1R8 5.23km
-
Circle K
5585 Winston Churchill Boulevard, Mississauga, ON L5M 7P6 1.2km -
Gill's Esso
5585 Winston Churchill Boulevard, Mississauga, ON L5M 7P6 1.21km -
Shell Canada Products
2695 Credit Valley Road, Mississauga, ON L5M 4S1 1.45km
-
Cineplex Junxion
5100 Erin Mills Parkway, Unit Y0002, Mississauga, ON L5M 4Z5 1.76km -
Five Drive-In Theatre
2332 Ninth Line, Oakville, ON L6H 7G9 6.14km -
Cineplex - Winston Churchill VIP
2081 Winston Park Drive, Oakville, ON L6H 6P5 6.75km
-
Erin Meadows Community Centre
2800 Erin Centre Boulevard, Mississauga, ON L5M 6R5 1.36km -
South Common Community Centre & Library
2233 South Millway Drive, Mississauga, ON L5L 3H7 4km -
Streetsville Library
112 Queen St S, Mississauga, ON L5M 1K8 3.94km
-
The Credit Valley Hospital
2200 Eglinton Avenue W, Mississauga, ON L5M 2N1 2.5km -
Oakville Hospital
231 Oak Park Boulevard, Oakville, ON L6H 7S8 7.6km -
Fusion Hair Therapy
33 City Centre Drive, Suite 680, Mississauga, ON L5B 2N5 8.95km
-
O'Connor park
Bala Dr, Mississauga ON 0.84km -
McCarron Park
1.07km -
Churchill Meadows Community Common
3675 Thomas St, Mississauga ON 1.17km
-
TD Bank Financial Group
2955 Eglinton Ave W (Eglington Rd), Mississauga ON L5M 6J3 1.23km -
TD Bank Financial Group
5626 10th Line W, Mississauga ON L5M 7L9 1.37km -
CIBC
5100 Erin Mills Pky (in Erin Mills Town Centre), Mississauga ON L5M 4Z5 1.86km
- — bath
- — bed
- — sqft
5239 Oscar Peterson Boulevard, Mississauga, Ontario • L5M 0C9 • Churchill Meadows
- 5 bath
- 4 bed
- 3000 sqft
3152 Morning Glory Mews, Mississauga, Ontario • L5M 6V3 • Churchill Meadows
- 5 bath
- 4 bed
- 3500 sqft
3637 St. Laurent Court, Mississauga, Ontario • L5L 4T2 • Erin Mills
- 5 bath
- 4 bed
- 3500 sqft
3274 Erin Centre Boulevard, Mississauga, Ontario • L5M 0K9 • Churchill Meadows
- 5 bath
- 4 bed
- 3000 sqft
1949 Barbertown Road, Mississauga, Ontario • L5M 2G9 • Central Erin Mills
- 5 bath
- 4 bed
- 3500 sqft
5114 Forest Hill Drive, Mississauga, Ontario • L5M 5A3 • Central Erin Mills
- 5 bath
- 5 bed
- 3500 sqft
2666 Burnford Trail, Mississauga, Ontario • L5M 5E1 • Central Erin Mills
- 4 bath
- 4 bed
- 2500 sqft
3124 Goretti Place, Mississauga, Ontario • L5M 0W2 • Churchill Meadows













