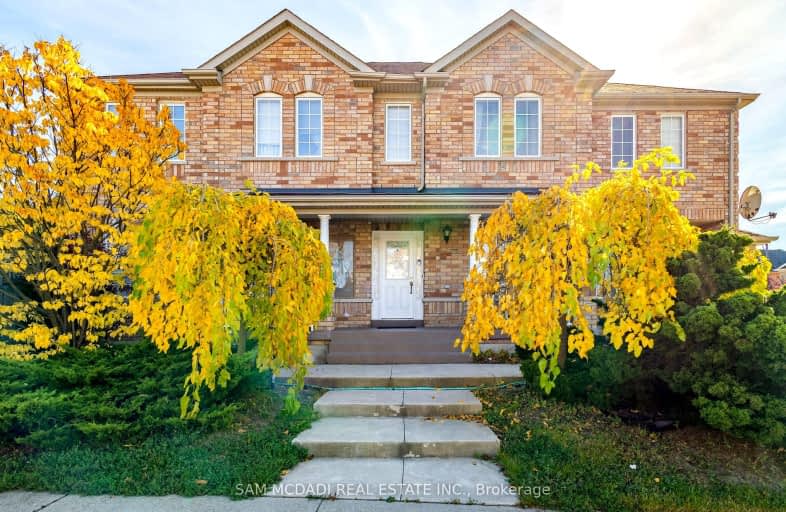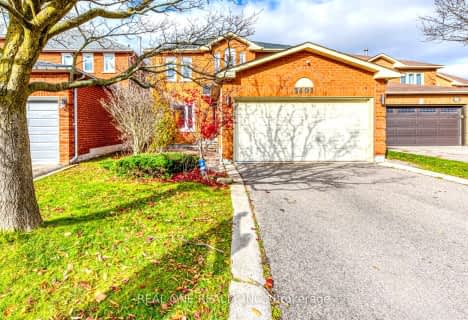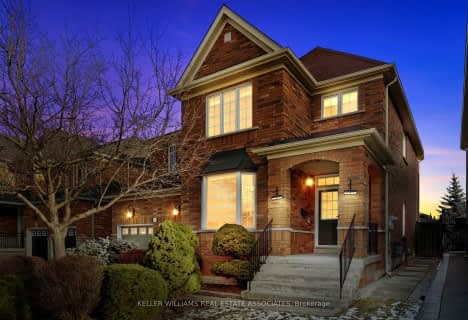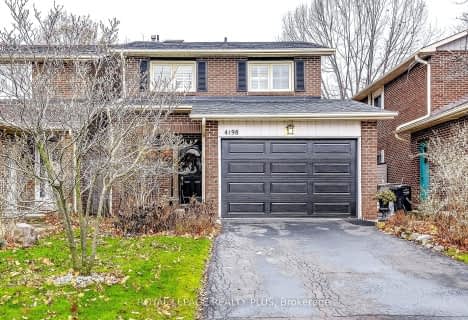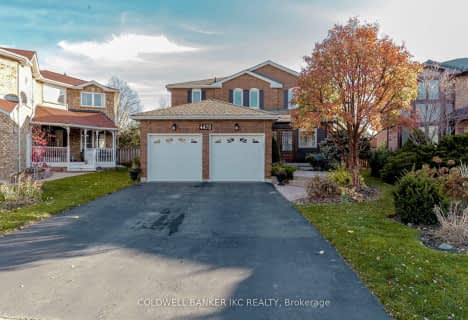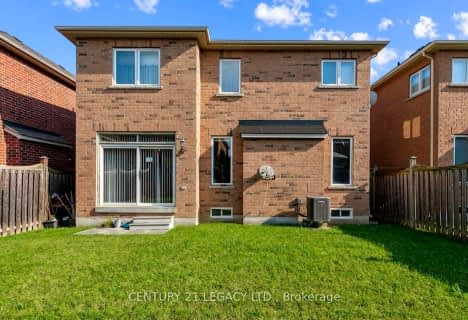Car-Dependent
- Almost all errands require a car.
Good Transit
- Some errands can be accomplished by public transportation.
Bikeable
- Some errands can be accomplished on bike.

Divine Mercy School
Elementary: CatholicSt Sebastian Catholic Elementary School
Elementary: CatholicSt. Bernard of Clairvaux Catholic Elementary School
Elementary: CatholicMcKinnon Public School
Elementary: PublicErin Centre Middle School
Elementary: PublicOscar Peterson Public School
Elementary: PublicApplewood School
Secondary: PublicLoyola Catholic Secondary School
Secondary: CatholicSt. Joan of Arc Catholic Secondary School
Secondary: CatholicJohn Fraser Secondary School
Secondary: PublicStephen Lewis Secondary School
Secondary: PublicSt Aloysius Gonzaga Secondary School
Secondary: Catholic-
O'Connor park
Bala Dr, Mississauga ON 1.26km -
Sugar Maple Woods Park
1.39km -
Pheasant Run Park
4160 Pheasant Run, Mississauga ON L5L 2C4 2.34km
-
RBC Royal Bank
2955 Hazelton Pl, Mississauga ON L5M 6J3 0.49km -
TD Bank Financial Group
2955 Eglinton Ave W (Eglington Rd), Mississauga ON L5M 6J3 0.76km -
BMO Bank of Montreal
2825 Eglinton Ave W (btwn Glen Erin Dr. & Plantation Pl.), Mississauga ON L5M 6J3 1km
- 3 bath
- 4 bed
- 2000 sqft
3512 Positano Place, Mississauga, Ontario • L5M 6Y9 • Churchill Meadows
- 4 bath
- 4 bed
- 2000 sqft
100 Thomas Street, Mississauga, Ontario • L5M 1Y8 • Streetsville
- 4 bath
- 4 bed
- 2000 sqft
4061 Rolling Valley Drive, Mississauga, Ontario • L5L 2K7 • Erin Mills
- 5 bath
- 4 bed
- 2500 sqft
3471 Drummond Drive, Mississauga, Ontario • L5L 4H6 • Erin Mills
- 4 bath
- 4 bed
- 2000 sqft
3315 Ruth Fertel Drive, Mississauga, Ontario • L5M 0H5 • Churchill Meadows
- 4 bath
- 5 bed
- 2500 sqft
4478 Tavistock Court, Mississauga, Ontario • L5M 4G7 • Central Erin Mills
- 5 bath
- 4 bed
3208 Countess Crescent, Mississauga, Ontario • L5M 0E2 • Churchill Meadows
