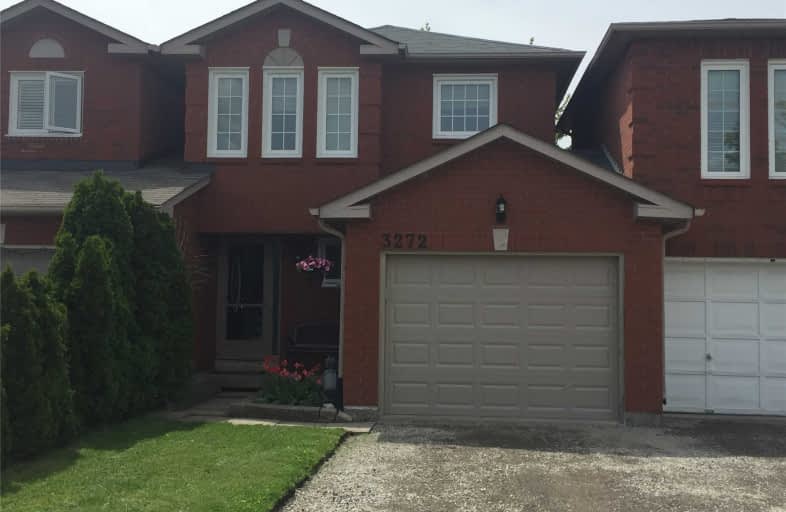
Miller's Grove School
Elementary: Public
0.77 km
St Edith Stein Elementary School
Elementary: Catholic
0.39 km
St Simon Stock Elementary School
Elementary: Catholic
0.62 km
Trelawny Public School
Elementary: Public
0.65 km
Edenwood Middle School
Elementary: Public
1.26 km
Osprey Woods Public School
Elementary: Public
0.58 km
Peel Alternative West
Secondary: Public
2.42 km
Applewood School
Secondary: Public
1.94 km
St. Joan of Arc Catholic Secondary School
Secondary: Catholic
2.09 km
Meadowvale Secondary School
Secondary: Public
1.14 km
Stephen Lewis Secondary School
Secondary: Public
1.93 km
Our Lady of Mount Carmel Secondary School
Secondary: Catholic
1.05 km


