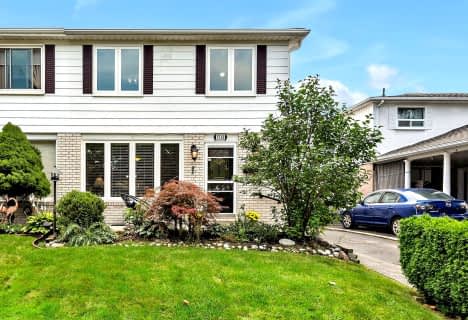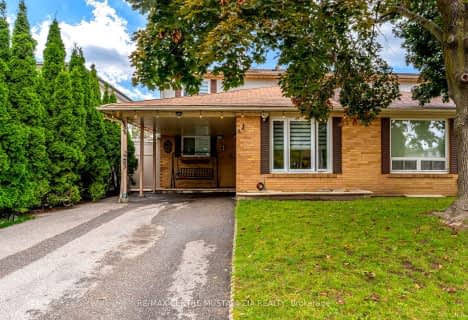Sold on May 30, 2016
Note: Property is not currently for sale or for rent.

-
Type: Detached
-
Style: Backsplit 4
-
Size: 2000 sqft
-
Lot Size: 61 x 150 Feet
-
Age: 31-50 years
-
Taxes: $5,449 per year
-
Days on Site: 6 Days
-
Added: May 24, 2016 (6 days on market)
-
Updated:
-
Last Checked: 5 hours ago
-
MLS®#: W3502448
-
Listed By: Royal lepage real estate services ltd., brokerage
Location + Location + Renovation. High Demand Applewood Heights, Walk To Go Train Or To Bus Stop To Subway + Schools + Park & Walking Trail. Renovated 3,000 Sf (Total Living Space) 4 Level Back Split Residence With Fabulous Kitchen & Open Concept Kitchen/Dining/Living Area; 3 Modern Washrooms; Lots Of Accent Lighting, Fireplaces, Modern Decor & Mechanicals Plus Windows/Shingles. 61' X 150' Treed Lot With Excellent Rear Yard Depth & Privacy...Don't Miss This
Extras
See Extensive List Of Extras In My Marketing Brochure At My Website Or At The Residence.
Property Details
Facts for 3273 Grassfire Crescent, Mississauga
Status
Days on Market: 6
Last Status: Sold
Sold Date: May 30, 2016
Closed Date: Sep 15, 2016
Expiry Date: Jul 31, 2016
Sold Price: $1,043,000
Unavailable Date: May 30, 2016
Input Date: May 24, 2016
Property
Status: Sale
Property Type: Detached
Style: Backsplit 4
Size (sq ft): 2000
Age: 31-50
Area: Mississauga
Community: Applewood
Availability Date: July 29, 2016
Assessment Amount: $644,000
Assessment Year: 2016
Inside
Bedrooms: 4
Bathrooms: 3
Kitchens: 1
Rooms: 8
Den/Family Room: Yes
Air Conditioning: Central Air
Fireplace: Yes
Laundry Level: Lower
Central Vacuum: Y
Washrooms: 3
Utilities
Electricity: Yes
Gas: Yes
Cable: Yes
Telephone: Yes
Building
Basement: Finished
Heat Type: Forced Air
Heat Source: Gas
Exterior: Brick
Elevator: N
UFFI: No
Energy Certificate: Y
Certification Level: 74%
Green Verification Status: N
Water Supply: Municipal
Physically Handicapped-Equipped: N
Special Designation: Unknown
Retirement: N
Parking
Driveway: Private
Garage Spaces: 2
Garage Type: Attached
Covered Parking Spaces: 4
Fees
Tax Year: 2016
Tax Legal Description: Lot 74 Plan 726, Mississauga
Taxes: $5,449
Highlights
Feature: Golf
Feature: Hospital
Feature: Park
Feature: Public Transit
Feature: School
Feature: Wooded/Treed
Land
Cross Street: Bloor And Dixie
Municipality District: Mississauga
Fronting On: North
Pool: None
Sewer: Sewers
Lot Depth: 150 Feet
Lot Frontage: 61 Feet
Lot Irregularities: None (Per 1968 Survey
Acres: < .49
Zoning: R3 (Mpac)
Waterfront: None
Additional Media
- Virtual Tour: https://vimeopro.com/rsvideotours/3273-grassfire-crescent
Rooms
Room details for 3273 Grassfire Crescent, Mississauga
| Type | Dimensions | Description |
|---|---|---|
| Kitchen Ground | 3.05 x 6.17 | Open Concept, Hardwood Floor, Renovated |
| Living Ground | 4.60 x 4.82 | Open Concept, Hardwood Floor, O/Looks Frontyard |
| Dining Ground | 3.38 x 3.94 | Open Concept, Hardwood Floor, Electric Fireplace |
| Master 2nd | 3.61 x 4.11 | 3 Pc Ensuite, Hardwood Floor, O/Looks Backyard |
| 2nd Br 2nd | 4.40 x 3.30 | Closet, Hardwood Floor, O/Looks Backyard |
| 3rd Br 2nd | 3.35 x 3.30 | Closet, Hardwood Floor, O/Looks Garden |
| 4th Br Ground | 3.28 x 3.35 | Hardwood Floor |
| Family Ground | 3.89 x 8.53 | Hardwood Floor, Gas Fireplace, W/O To Deck |
| Rec Lower | 4.40 x 5.97 | Broadloom, Halogen Lighting |
| Laundry Lower | 2.13 x 2.29 |
| XXXXXXXX | XXX XX, XXXX |
XXXXXXXX XXX XXXX |
|
| XXX XX, XXXX |
XXXXXX XXX XXXX |
$X,XXX | |
| XXXXXXXX | XXX XX, XXXX |
XXXX XXX XXXX |
$X,XXX,XXX |
| XXX XX, XXXX |
XXXXXX XXX XXXX |
$XXX,XXX |
| XXXXXXXX XXXXXXXX | XXX XX, XXXX | XXX XXXX |
| XXXXXXXX XXXXXX | XXX XX, XXXX | $3,500 XXX XXXX |
| XXXXXXXX XXXX | XXX XX, XXXX | $1,043,000 XXX XXXX |
| XXXXXXXX XXXXXX | XXX XX, XXXX | $899,000 XXX XXXX |

Dixie Public School
Elementary: PublicSt Alfred School
Elementary: CatholicGlenhaven Senior Public School
Elementary: PublicSt Sofia School
Elementary: CatholicBrian W. Fleming Public School
Elementary: PublicBurnhamthorpe Public School
Elementary: PublicPeel Alternative South
Secondary: PublicPeel Alternative South ISR
Secondary: PublicSilverthorn Collegiate Institute
Secondary: PublicJohn Cabot Catholic Secondary School
Secondary: CatholicApplewood Heights Secondary School
Secondary: PublicGlenforest Secondary School
Secondary: Public- 3 bath
- 4 bed
- 1100 sqft
1710 Blackbird Drive, Mississauga, Ontario • L4X 1M8 • Applewood
- 3 bath
- 4 bed
- 1500 sqft
2283 Delkus Crescent, Mississauga, Ontario • L5A 1K8 • Cooksville


