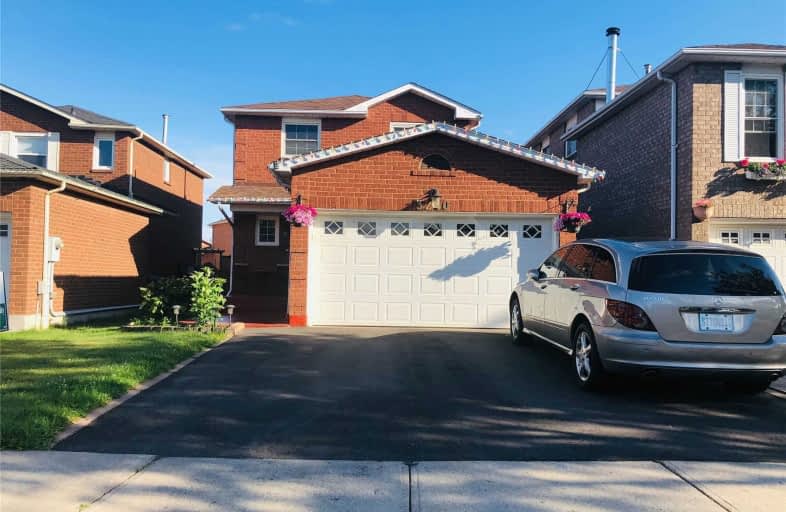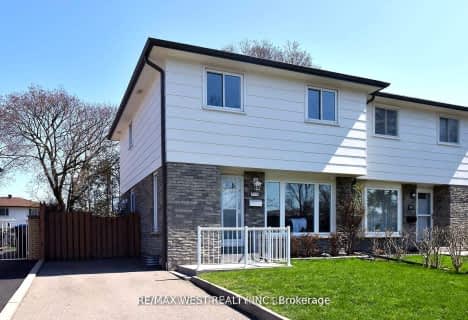
St. John XXIII Catholic Elementary School
Elementary: Catholic
0.95 km
St Philip Elementary School
Elementary: Catholic
0.83 km
Father Daniel Zanon Elementary School
Elementary: Catholic
0.65 km
McBride Avenue Public School
Elementary: Public
1.20 km
Bishop Scalabrini School
Elementary: Catholic
1.24 km
Chris Hadfield P.S. (Elementary)
Elementary: Public
0.52 km
T. L. Kennedy Secondary School
Secondary: Public
1.75 km
John Cabot Catholic Secondary School
Secondary: Catholic
4.64 km
The Woodlands Secondary School
Secondary: Public
1.33 km
Lorne Park Secondary School
Secondary: Public
4.76 km
St Martin Secondary School
Secondary: Catholic
1.84 km
Father Michael Goetz Secondary School
Secondary: Catholic
1.02 km














