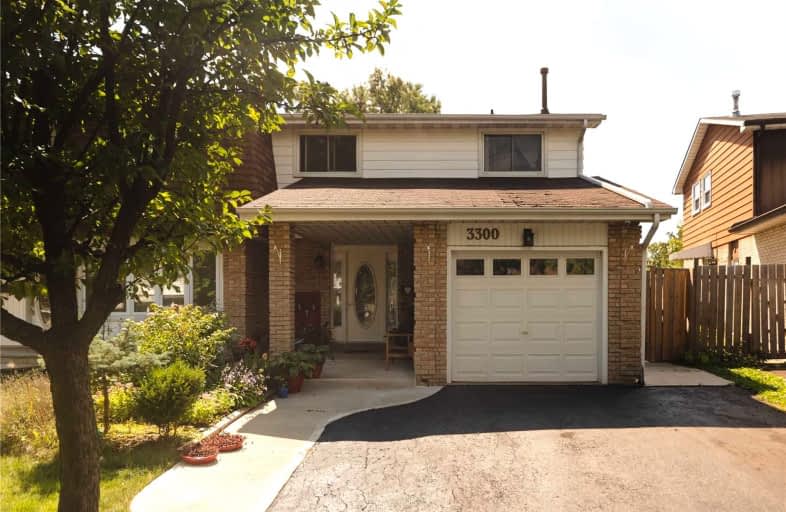Sold on Sep 13, 2021
Note: Property is not currently for sale or for rent.

-
Type: Semi-Detached
-
Style: 2-Storey
-
Size: 1100 sqft
-
Lot Size: 27.84 x 119.76 Feet
-
Age: 31-50 years
-
Taxes: $4,232 per year
-
Days on Site: 3 Days
-
Added: Sep 10, 2021 (3 days on market)
-
Updated:
-
Last Checked: 2 months ago
-
MLS®#: W5366958
-
Listed By: Sutton group - realty experts inc., brokerage
Absolutely Stunning Renovated 4 Bedrooms Semi-Detached In The Most Desirable Area Of Erin Mills, Oak Floors Throughout 1st & 2nd Flrs, Open Concept, Upgraded Kitchen With Stainless Steel Appliances. Large Master Bedroom With Fully Upgraded Ensuite. Close To University Of Toronto - Mississauga, Credit Valley Hospital & South Common Mall With A Mississauga Transit Terminal. Walk Out To New Beautiful New Deck W/A Perfect Backyard, Perfect Cozy Home.
Extras
Including: Stainless Steel Appliances In Kitchen, Fridge, Stove Dishwasher, And Dryer And Washer, & Tankless Water (Owned)
Property Details
Facts for 3300 Chokecherry Crescent, Mississauga
Status
Days on Market: 3
Last Status: Sold
Sold Date: Sep 13, 2021
Closed Date: Oct 28, 2021
Expiry Date: Dec 10, 2021
Sold Price: $950,000
Unavailable Date: Sep 13, 2021
Input Date: Sep 10, 2021
Prior LSC: Listing with no contract changes
Property
Status: Sale
Property Type: Semi-Detached
Style: 2-Storey
Size (sq ft): 1100
Age: 31-50
Area: Mississauga
Community: Erin Mills
Availability Date: Flexible
Inside
Bedrooms: 4
Bathrooms: 3
Kitchens: 1
Rooms: 7
Den/Family Room: No
Air Conditioning: Central Air
Fireplace: Yes
Washrooms: 3
Building
Basement: Finished
Heat Type: Forced Air
Heat Source: Gas
Exterior: Brick Front
Water Supply: Municipal
Special Designation: Unknown
Parking
Driveway: Private
Garage Spaces: 1
Garage Type: Attached
Covered Parking Spaces: 3
Total Parking Spaces: 4
Fees
Tax Year: 2021
Tax Legal Description: Plan 915 Pt Lot 82 Rp 43R449 Parts 24, 26, 27, 29
Taxes: $4,232
Land
Cross Street: Glen Erin Dr/The Col
Municipality District: Mississauga
Fronting On: West
Pool: None
Sewer: Sewers
Lot Depth: 119.76 Feet
Lot Frontage: 27.84 Feet
Rooms
Room details for 3300 Chokecherry Crescent, Mississauga
| Type | Dimensions | Description |
|---|---|---|
| Living Main | 3.65 x 4.85 | Hardwood Floor, Open Concept, O/Looks Backyard |
| Dining Main | 3.20 x 3.36 | Hardwood Floor, Combined W/Living, W/O To Deck |
| Kitchen Main | 3.20 x 3.49 | Modern Kitchen, Centre Island, Granite Counter |
| Bathroom Main | - | 2 Pc Bath, Ceramic Floor |
| Master 2nd | 3.36 x 4.00 | Hardwood Floor, W/I Closet |
| 2nd Br 2nd | 3.54 x 3.96 | Hardwood Floor, Closet |
| 3rd Br 2nd | 2.63 x 3.31 | Hardwood Floor, Closet |
| 4th Br 2nd | 2.64 x 2.84 | Hardwood Floor, Closet |
| Bathroom 2nd | - | 5 Pc Bath, Granite Counter |
| Rec Bsmt | 4.95 x 6.63 | Tile Floor |
| Laundry Bsmt | 1.45 x 2.25 | Ceramic Floor |
| Bathroom Bsmt | - | 3 Pc Bath, Ceramic Floor |
| XXXXXXXX | XXX XX, XXXX |
XXXX XXX XXXX |
$XXX,XXX |
| XXX XX, XXXX |
XXXXXX XXX XXXX |
$XXX,XXX | |
| XXXXXXXX | XXX XX, XXXX |
XXXX XXX XXXX |
$XXX,XXX |
| XXX XX, XXXX |
XXXXXX XXX XXXX |
$XXX,XXX |
| XXXXXXXX XXXX | XXX XX, XXXX | $950,000 XXX XXXX |
| XXXXXXXX XXXXXX | XXX XX, XXXX | $899,999 XXX XXXX |
| XXXXXXXX XXXX | XXX XX, XXXX | $710,000 XXX XXXX |
| XXXXXXXX XXXXXX | XXX XX, XXXX | $735,000 XXX XXXX |

St Mark Separate School
Elementary: CatholicÉÉC Saint-Jean-Baptiste
Elementary: CatholicBrookmede Public School
Elementary: PublicErin Mills Middle School
Elementary: PublicSt Francis of Assisi School
Elementary: CatholicSt Margaret of Scotland School
Elementary: CatholicErindale Secondary School
Secondary: PublicIona Secondary School
Secondary: CatholicThe Woodlands Secondary School
Secondary: PublicLoyola Catholic Secondary School
Secondary: CatholicJohn Fraser Secondary School
Secondary: PublicSt Aloysius Gonzaga Secondary School
Secondary: Catholic- 3 bath
- 4 bed
3421 Ellengale Drive, Mississauga, Ontario • L5C 1Z5 • Erindale
- 3 bath
- 4 bed
3591 Ash Row Crescent, Mississauga, Ontario • L5L 1K3 • Erin Mills




