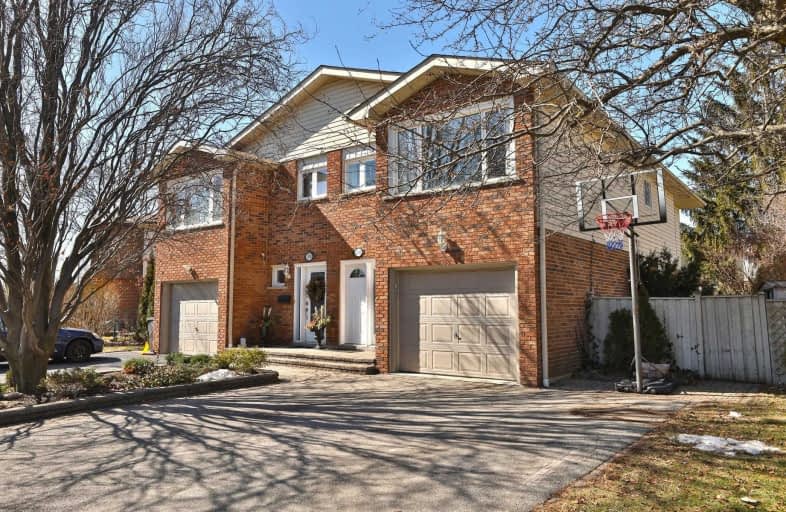Sold on Mar 19, 2020
Note: Property is not currently for sale or for rent.

-
Type: Semi-Detached
-
Style: 2-Storey
-
Lot Size: 44.93 x 115.04 Feet
-
Age: No Data
-
Taxes: $3,977 per year
-
Days on Site: 3 Days
-
Added: Mar 16, 2020 (3 days on market)
-
Updated:
-
Last Checked: 3 months ago
-
MLS®#: W4722476
-
Listed By: Royal lepage realty centre, brokerage
Welcome To 3310 Tallmast Cres! Spacious 4 Bdrm Family Home On A Quiet Cres. Steps To Park & Glen Erin Trail. Picture Perfect Curb Appeal, Dbl Drive Accommodates 3 Car Parking. Hardwood Floors Through Out, Updated Kit W/Eat In Breakfast Area & Newer S/S Appliances. Combined Liv/Din W/W Out To Lrg Fenced Landscaped Yard. Generous Bdrm, 2nd Flr Laundry & 2Washrms Upstairs. Newly Fin Bsmt W/Laminate Flrs, Gas Fp. 3Pc Washrm & Rec Rm. Enjoy Movies On Projector
Extras
Garage Entrance To Home, Gas Bbq Hook Up In Yard, Newer Insulated Garage Dr, Newer Appliances, S/S Fridge, Stove & Hood Fan, Dishwasher, Washer & Dryer 2018, New Hwt (Owned), 4 Ceiling Fans, All Wdw Coverings, Cvac & Equip,
Property Details
Facts for 3310 Tallmast Crescent, Mississauga
Status
Days on Market: 3
Last Status: Sold
Sold Date: Mar 19, 2020
Closed Date: Apr 30, 2020
Expiry Date: Jul 16, 2020
Sold Price: $853,000
Unavailable Date: Mar 19, 2020
Input Date: Mar 16, 2020
Property
Status: Sale
Property Type: Semi-Detached
Style: 2-Storey
Area: Mississauga
Community: Erin Mills
Availability Date: 30-60 Tba
Inside
Bedrooms: 4
Bathrooms: 4
Kitchens: 1
Rooms: 7
Den/Family Room: No
Air Conditioning: Central Air
Fireplace: Yes
Washrooms: 4
Building
Basement: Finished
Heat Type: Forced Air
Heat Source: Gas
Exterior: Brick
Water Supply: Municipal
Special Designation: Unknown
Parking
Driveway: Pvt Double
Garage Spaces: 1
Garage Type: Attached
Covered Parking Spaces: 3
Total Parking Spaces: 4
Fees
Tax Year: 2019
Tax Legal Description: Plan M24 Pt Lot 124 Rp 43R3362 Part 9
Taxes: $3,977
Highlights
Feature: Park
Feature: School
Land
Cross Street: Council Ring/The Col
Municipality District: Mississauga
Fronting On: North
Pool: None
Sewer: Sewers
Lot Depth: 115.04 Feet
Lot Frontage: 44.93 Feet
Additional Media
- Virtual Tour: https://bit.ly/2xFIz2d
Rooms
Room details for 3310 Tallmast Crescent, Mississauga
| Type | Dimensions | Description |
|---|---|---|
| Living Main | 3.20 x 5.50 | Hardwood Floor, W/O To Yard, Combined W/Dining |
| Dining Main | 2.20 x 3.60 | Hardwood Floor, Pot Lights, Window |
| Kitchen Main | 2.95 x 5.00 | Renovated, Eat-In Kitchen, Stainless Steel Appl |
| Master 2nd | 3.17 x 5.20 | Hardwood Floor, W/I Closet, Window |
| Br 2nd | 2.53 x 4.40 | Hardwood Floor, W/I Closet, Window |
| Br 2nd | 2.76 x 4.10 | Hardwood Floor, Closet, Window |
| Br 2nd | 2.45 x 3.15 | Hardwood Floor, Closet, Window |
| Rec Bsmt | 3.40 x 5.20 | Laminate, Gas Fireplace, 3 Pc Bath |
| XXXXXXXX | XXX XX, XXXX |
XXXX XXX XXXX |
$XXX,XXX |
| XXX XX, XXXX |
XXXXXX XXX XXXX |
$XXX,XXX | |
| XXXXXXXX | XXX XX, XXXX |
XXXXXXX XXX XXXX |
|
| XXX XX, XXXX |
XXXXXX XXX XXXX |
$XXX,XXX | |
| XXXXXXXX | XXX XX, XXXX |
XXXX XXX XXXX |
$XXX,XXX |
| XXX XX, XXXX |
XXXXXX XXX XXXX |
$XXX,XXX | |
| XXXXXXXX | XXX XX, XXXX |
XXXXXXX XXX XXXX |
|
| XXX XX, XXXX |
XXXXXX XXX XXXX |
$XXX,XXX |
| XXXXXXXX XXXX | XXX XX, XXXX | $853,000 XXX XXXX |
| XXXXXXXX XXXXXX | XXX XX, XXXX | $858,000 XXX XXXX |
| XXXXXXXX XXXXXXX | XXX XX, XXXX | XXX XXXX |
| XXXXXXXX XXXXXX | XXX XX, XXXX | $799,900 XXX XXXX |
| XXXXXXXX XXXX | XXX XX, XXXX | $577,000 XXX XXXX |
| XXXXXXXX XXXXXX | XXX XX, XXXX | $589,000 XXX XXXX |
| XXXXXXXX XXXXXXX | XXX XX, XXXX | XXX XXXX |
| XXXXXXXX XXXXXX | XXX XX, XXXX | $589,990 XXX XXXX |

Christ The King Catholic School
Elementary: CatholicSt Clare School
Elementary: CatholicBrookmede Public School
Elementary: PublicGarthwood Park Public School
Elementary: PublicErin Mills Middle School
Elementary: PublicSt Margaret of Scotland School
Elementary: CatholicErindale Secondary School
Secondary: PublicIona Secondary School
Secondary: CatholicLoyola Catholic Secondary School
Secondary: CatholicIroquois Ridge High School
Secondary: PublicJohn Fraser Secondary School
Secondary: PublicSt Aloysius Gonzaga Secondary School
Secondary: Catholic- 3 bath
- 4 bed
3591 Ash Row Crescent, Mississauga, Ontario • L5L 1K3 • Erin Mills



