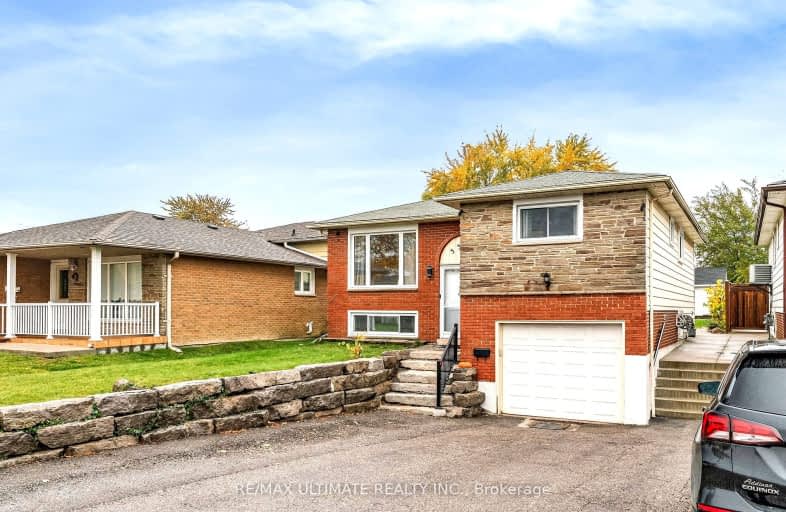Car-Dependent
- Most errands require a car.
25
/100
Good Transit
- Some errands can be accomplished by public transportation.
66
/100
Somewhat Bikeable
- Most errands require a car.
47
/100

St Raphael School
Elementary: Catholic
1.04 km
Corliss Public School
Elementary: Public
0.86 km
Lancaster Public School
Elementary: Public
1.40 km
Brandon Gate Public School
Elementary: Public
0.48 km
Darcel Avenue Senior Public School
Elementary: Public
0.85 km
Holy Cross School
Elementary: Catholic
1.02 km
Ascension of Our Lord Secondary School
Secondary: Catholic
0.95 km
Holy Cross Catholic Academy High School
Secondary: Catholic
5.33 km
Father Henry Carr Catholic Secondary School
Secondary: Catholic
4.46 km
West Humber Collegiate Institute
Secondary: Public
4.80 km
Lincoln M. Alexander Secondary School
Secondary: Public
0.82 km
Castlebrooke SS Secondary School
Secondary: Public
6.49 km
-
Humbertown Park
Toronto ON 12.24km -
York Lions Stadium
Ian MacDonald Blvd, Toronto ON 12.28km -
Chestnut Hill Park
Toronto ON 12.63km
-
Scotiabank
25 Peel Centre Dr (At Lisa St), Brampton ON L6T 3R5 6.66km -
Royal Bank of Canada
6420 Dixie Rdm, Mississauga ON 7.88km -
TD Canada Trust Branch and ATM
4499 Hwy 7, Woodbridge ON L4L 9A9 8.42km














