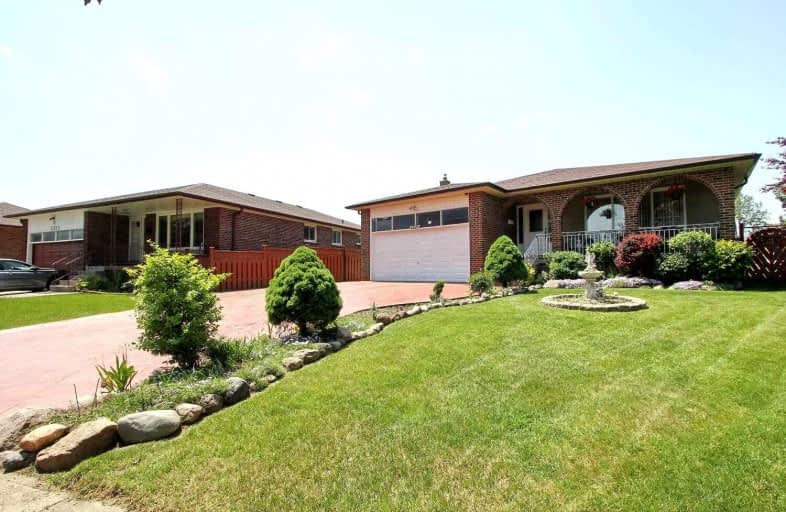
St Raphael School
Elementary: Catholic
0.39 km
Lancaster Public School
Elementary: Public
0.28 km
Marvin Heights Public School
Elementary: Public
0.73 km
Morning Star Middle School
Elementary: Public
0.52 km
Holy Cross School
Elementary: Catholic
1.02 km
Ridgewood Public School
Elementary: Public
0.38 km
Ascension of Our Lord Secondary School
Secondary: Catholic
0.99 km
Holy Cross Catholic Academy High School
Secondary: Catholic
6.44 km
Father Henry Carr Catholic Secondary School
Secondary: Catholic
4.70 km
West Humber Collegiate Institute
Secondary: Public
4.84 km
Lincoln M. Alexander Secondary School
Secondary: Public
0.86 km
Bramalea Secondary School
Secondary: Public
5.10 km














