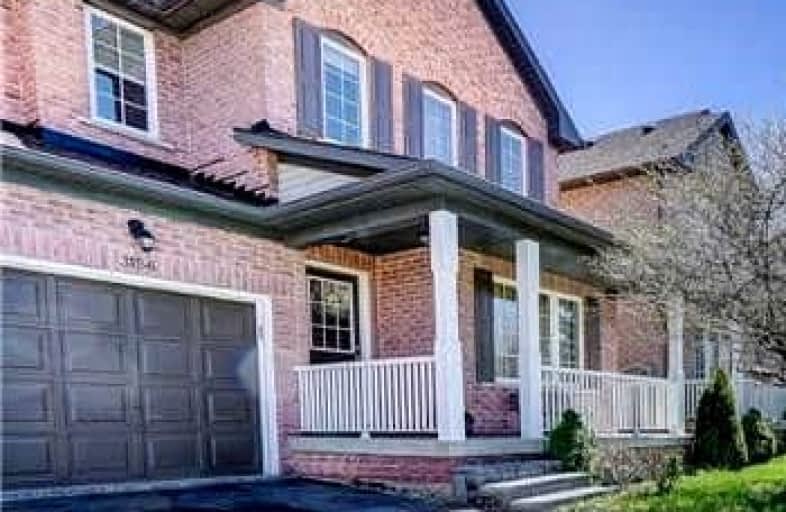Somewhat Walkable
- Some errands can be accomplished on foot.
Good Transit
- Some errands can be accomplished by public transportation.
Bikeable
- Some errands can be accomplished on bike.

Miller's Grove School
Elementary: PublicSt Edith Stein Elementary School
Elementary: CatholicSt Elizabeth Seton School
Elementary: CatholicCastlebridge Public School
Elementary: PublicSt Faustina Elementary School
Elementary: CatholicChurchill Meadows Public School
Elementary: PublicApplewood School
Secondary: PublicPeel Alternative West ISR
Secondary: PublicWest Credit Secondary School
Secondary: PublicSt. Joan of Arc Catholic Secondary School
Secondary: CatholicMeadowvale Secondary School
Secondary: PublicStephen Lewis Secondary School
Secondary: Public-
O'Connor park
Bala Dr, Mississauga ON 1.35km -
Sugar Maple Woods Park
1.7km -
McCarron Park
2.34km
-
RBC Royal Bank
2955 Hazelton Pl, Mississauga ON L5M 6J3 2.56km -
TD Bank Financial Group
2955 Eglinton Ave W (Eglington Rd), Mississauga ON L5M 6J3 2.84km -
BMO Bank of Montreal
2825 Eglinton Ave W (btwn Glen Erin Dr. & Plantation Pl.), Mississauga ON L5M 6J3 2.89km
- 3 bath
- 4 bed
- 1500 sqft
Upper-5291 Roadside Way, Mississauga, Ontario • L5M 0H9 • Churchill Meadows
- 4 bath
- 4 bed
5462 Quartermain Crescent, Mississauga, Ontario • L5M 5V3 • Central Erin Mills
- 4 bath
- 4 bed
5147 Ancient Stone Avenue West, Mississauga, Ontario • L5M 8A9 • Churchill Meadows
- 3 bath
- 4 bed
- 2500 sqft
2287 London Mist Court, Mississauga, Ontario • L5M 5Y4 • Central Erin Mills














