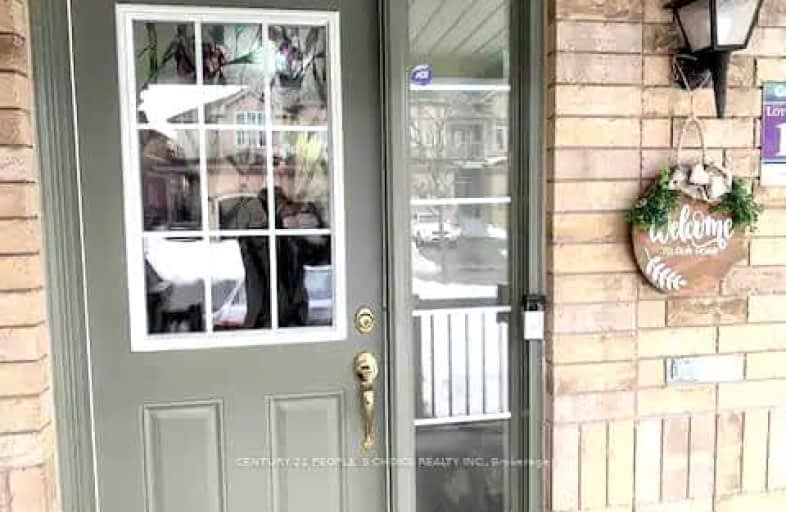Car-Dependent
- Almost all errands require a car.
Some Transit
- Most errands require a car.
Somewhat Bikeable
- Most errands require a car.

St Sebastian Catholic Elementary School
Elementary: CatholicSt. Bernard of Clairvaux Catholic Elementary School
Elementary: CatholicMcKinnon Public School
Elementary: PublicRuth Thompson Middle School
Elementary: PublicErin Centre Middle School
Elementary: PublicOscar Peterson Public School
Elementary: PublicApplewood School
Secondary: PublicLoyola Catholic Secondary School
Secondary: CatholicSt. Joan of Arc Catholic Secondary School
Secondary: CatholicJohn Fraser Secondary School
Secondary: PublicStephen Lewis Secondary School
Secondary: PublicSt Aloysius Gonzaga Secondary School
Secondary: Catholic-
O'Connor park
Bala Dr, Mississauga ON 1.37km -
Churchill Meadows Community Common
3675 Thomas St, Mississauga ON 1.74km -
Sugar Maple Woods Park
2.69km
-
RBC Royal Bank
2955 Hazelton Pl, Mississauga ON L5M 6J3 1.91km -
TD Bank Financial Group
5626 10th Line W, Mississauga ON L5M 7L9 2.04km -
TD Bank Financial Group
2955 Eglinton Ave W (Eglington Rd), Mississauga ON L5M 6J3 2.08km
- — bath
- — bed
- — sqft
5474 VALHALLA Crescent, Mississauga, Ontario • L5M 0K7 • Churchill Meadows
- 4 bath
- 4 bed
- 1500 sqft
5561 Fudge Terrace, Mississauga, Ontario • L5M 0N3 • Churchill Meadows
- 4 bath
- 4 bed
5147 Ancient Stone Avenue West, Mississauga, Ontario • L5M 8A9 • Churchill Meadows














