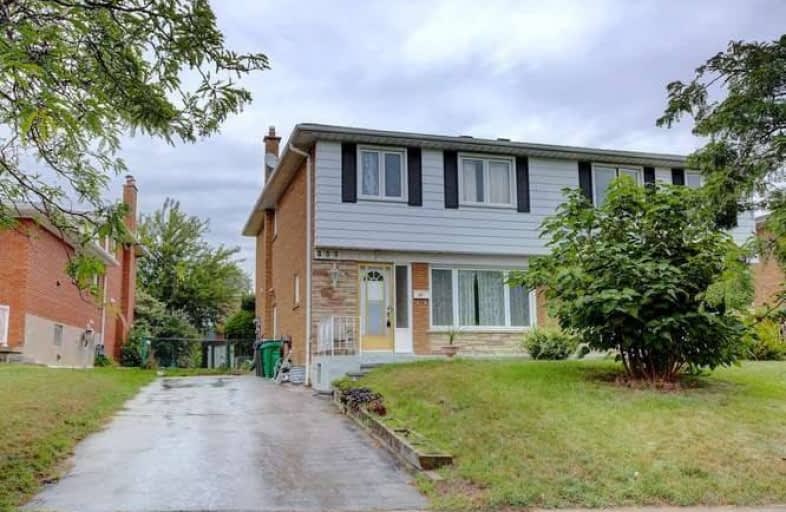
Elm Drive (Elementary)
Elementary: Public
1.19 km
Silver Creek Public School
Elementary: Public
0.26 km
Clifton Public School
Elementary: Public
1.13 km
Canadian Martyrs School
Elementary: Catholic
1.20 km
Metropolitan Andrei Catholic School
Elementary: Catholic
0.18 km
Thornwood Public School
Elementary: Public
0.74 km
T. L. Kennedy Secondary School
Secondary: Public
1.28 km
John Cabot Catholic Secondary School
Secondary: Catholic
2.50 km
Applewood Heights Secondary School
Secondary: Public
1.87 km
Philip Pocock Catholic Secondary School
Secondary: Catholic
3.92 km
Port Credit Secondary School
Secondary: Public
3.67 km
Father Michael Goetz Secondary School
Secondary: Catholic
2.19 km



