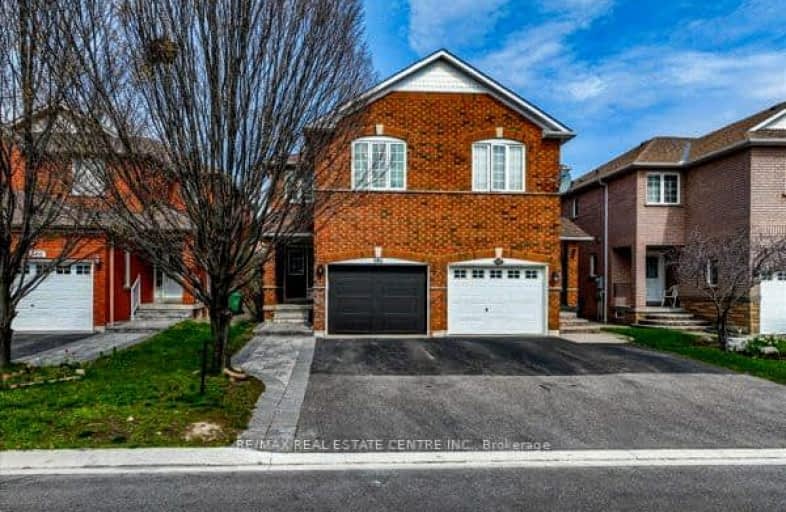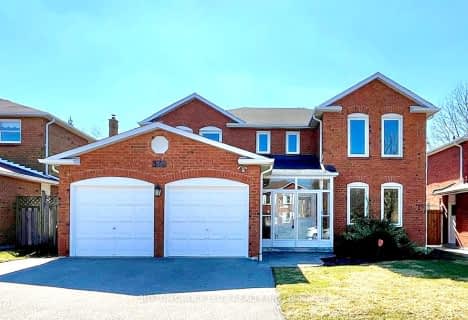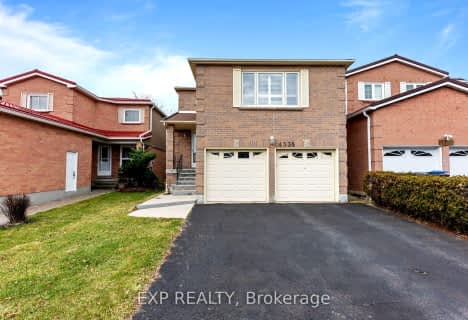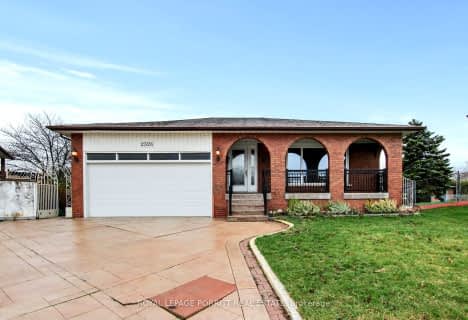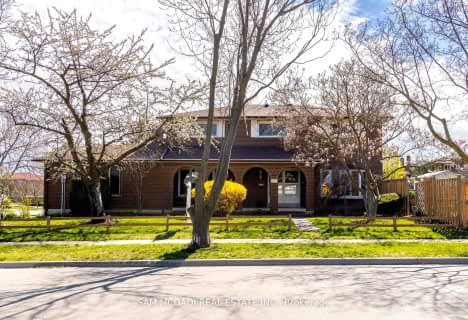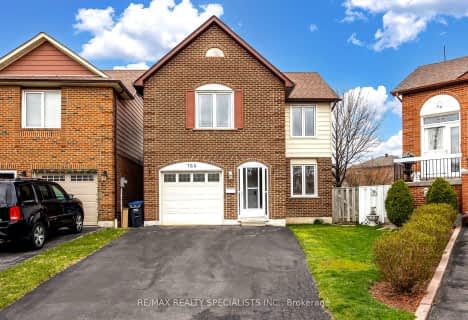Somewhat Walkable
- Most errands can be accomplished on foot.
Good Transit
- Some errands can be accomplished by public transportation.
Bikeable
- Some errands can be accomplished on bike.

St. John XXIII Catholic Elementary School
Elementary: CatholicSt Philip Elementary School
Elementary: CatholicFather Daniel Zanon Elementary School
Elementary: CatholicMcBride Avenue Public School
Elementary: PublicBishop Scalabrini School
Elementary: CatholicChris Hadfield P.S. (Elementary)
Elementary: PublicT. L. Kennedy Secondary School
Secondary: PublicJohn Cabot Catholic Secondary School
Secondary: CatholicThe Woodlands Secondary School
Secondary: PublicSt Martin Secondary School
Secondary: CatholicFather Michael Goetz Secondary School
Secondary: CatholicSt Francis Xavier Secondary School
Secondary: Catholic-
Gordon Lummiss Park
246 Paisley Blvd W, Mississauga ON L5B 3B4 2.08km -
Mississauga Valley Park
1275 Mississauga Valley Blvd, Mississauga ON L5A 3R8 2.64km -
Fairwind Park
181 Eglinton Ave W, Mississauga ON L5R 0E9 3.5km
-
TD Bank Financial Group
1177 Central Pky W (at Golden Square), Mississauga ON L5C 4P3 1.7km -
CIBC
1 City Centre Dr (at Robert Speck Pkwy.), Mississauga ON L5B 1M2 2.34km -
TD Bank Financial Group
2200 Burnhamthorpe Rd W (at Erin Mills Pkwy), Mississauga ON L5L 5Z5 4.83km
- 2 bath
- 3 bed
815 Mississauga Valley Boulevard, Mississauga, Ontario • L5A 1Z7 • Mississauga Valleys
- 3 bath
- 3 bed
- 2000 sqft
768 Thistle Down Court, Mississauga, Ontario • L5C 3K6 • Creditview
- 3 bath
- 3 bed
- 1500 sqft
124 Macedonia Crescent, Mississauga, Ontario • L5B 3J6 • Fairview
- 4 bath
- 3 bed
- 1500 sqft
4705 Alana Glen Drive, Mississauga, Ontario • L5V 0P3 • East Credit
- 2 bath
- 4 bed
- 1500 sqft
633 Minette Circle, Mississauga, Ontario • L5A 3B9 • Mississauga Valleys
