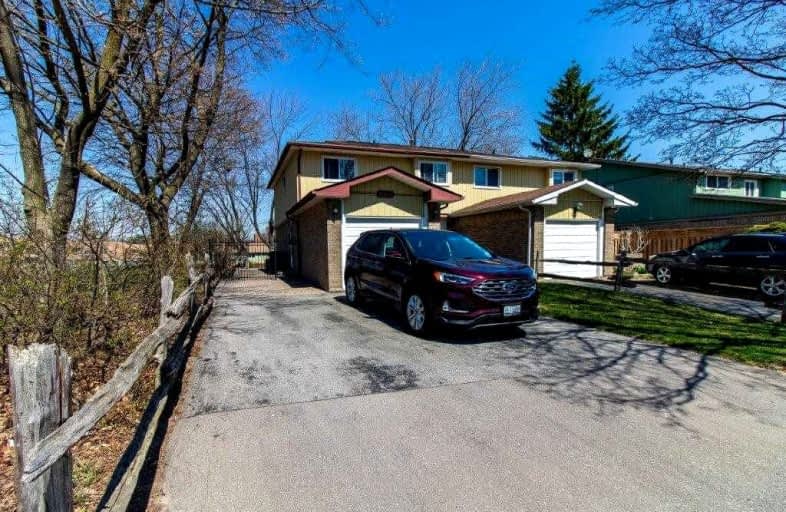
Somewhat Walkable
- Some errands can be accomplished on foot.
Good Transit
- Some errands can be accomplished by public transportation.
Bikeable
- Some errands can be accomplished on bike.

St Clare School
Elementary: CatholicBrookmede Public School
Elementary: PublicGarthwood Park Public School
Elementary: PublicErin Mills Middle School
Elementary: PublicSt Francis of Assisi School
Elementary: CatholicSt Margaret of Scotland School
Elementary: CatholicErindale Secondary School
Secondary: PublicIona Secondary School
Secondary: CatholicThe Woodlands Secondary School
Secondary: PublicLoyola Catholic Secondary School
Secondary: CatholicJohn Fraser Secondary School
Secondary: PublicSt Aloysius Gonzaga Secondary School
Secondary: Catholic-
Abbey Road Pub & Patio
3200 Erin Mills Parkway, Mississauga, ON L5L 1W8 1.06km -
Mulligan's Pub & Grill
2458 Dundas Street W, Mississauga, ON L5K 1R8 1.19km -
Browns Socialhouse Erin Mills
2525 Hampshire Gate, Unit 2B, Oakville, ON L6H 6C8 1.68km
-
Tim Hortons
3476 Glen Erin Drive, Mississauga, ON L5L 1V3 0.25km -
Taza Chaiwala
3105 Winston Churchill Boulevard, Unit 5, Mississauga, ON L5L 1P5 1.09km -
Tim Hortons
2458 Dundas St W, Mississauga, ON L5K 1R8 1.13km
-
Glen Erin Pharmacy
2318 Dunwin Drive, Mississauga, ON L5L 1C7 0.69km -
Shoppers Drug Mart
3163 Winston Churchill Boulevard, Mississauga, ON L5L 2W1 1.05km -
Shoppers Drug Mart
2126 Burnhamthorpe Road W, Mississauga, ON L5L 3A2 1.06km
-
Domino's Pizza
3405 Glen Erin Drive, Unit 3, Mississauga, ON L5L 3S2 0.19km -
Chickenland
3405 Glen Erin Drive, Mississauga, ON L5L 3S2 0.16km -
Mr Big's Family Restaurant
3476 Glen Erin Drive, Mississauga, ON L5L 1V3 0.37km
-
South Common Centre
2150 Burnhamthorpe Road W, Mississauga, ON L5L 3A2 0.98km -
South Common Centre
2150 Burnhamthorpe Road W, Mississauga, ON L5L 3A2 1.1km -
Sheridan Centre
2225 Erin Mills Pky, Mississauga, ON L5K 1T9 2.49km
-
Food Basics
3476 Glen Erin Drive, Mississauga, ON L5L 3R4 0.37km -
Longos
3163 Winston Churchill Boulevard, Mississauga, ON L5L 2W1 0.96km -
Peter's No Frills
2150 Burnhamthorpe Road W, Mississauga, ON L5L 3A2 1.1km
-
LCBO
2458 Dundas Street W, Mississauga, ON L5K 1R8 1.12km -
LCBO
5100 Erin Mills Parkway, Suite 5035, Mississauga, ON L5M 4Z5 3.12km -
LCBO
3020 Elmcreek Road, Mississauga, ON L5B 4M3 5.58km
-
GTA Exotics
2465 Dunwin Drive, Unit 7, Mississauga, ON L5L 1T1 0.6km -
Honda
2380 Motorway Boulevard, Mississauga, ON L5L 1X3 0.76km -
Woodchester Nissan
2560 Motorway Boulevard, Mississauga, ON L5L 1X3 0.81km
-
Cineplex - Winston Churchill VIP
2081 Winston Park Drive, Oakville, ON L6H 6P5 3.11km -
Five Drive-In Theatre
2332 Ninth Line, Oakville, ON L6H 7G9 3.49km -
Cineplex Cinemas Mississauga
309 Rathburn Road W, Mississauga, ON L5B 4C1 7.19km
-
South Common Community Centre & Library
2233 South Millway Drive, Mississauga, ON L5L 3H7 0.72km -
Erin Meadows Community Centre
2800 Erin Centre Boulevard, Mississauga, ON L5M 6R5 3.57km -
Clarkson Community Centre
2475 Truscott Drive, Mississauga, ON L5J 2B3 3.91km
-
The Credit Valley Hospital
2200 Eglinton Avenue W, Mississauga, ON L5M 2N1 3.01km -
Oakville Hospital
231 Oak Park Boulevard, Oakville, ON L6H 7S8 6.42km -
Fusion Hair Therapy
33 City Centre Drive, Suite 680, Mississauga, ON L5B 2N5 7.49km
-
Pheasant Run Park
4160 Pheasant Run, Mississauga ON L5L 2C4 1.47km -
Sawmill Creek
Sawmill Valley & Burnhamthorpe, Mississauga ON 1.69km -
Hewick Meadows
Mississauga Rd. & 403, Mississauga ON 3.73km
-
BMO Bank of Montreal
2825 Eglinton Ave W (btwn Glen Erin Dr. & Plantation Pl.), Mississauga ON L5M 6J3 3.11km -
CIBC
5100 Erin Mills Pky (in Erin Mills Town Centre), Mississauga ON L5M 4Z5 3.42km -
Scotiabank
5100 Erin Mills Pky (at Eglinton Ave W), Mississauga ON L5M 4Z5 3.41km
- 3 bath
- 4 bed
- 2000 sqft
4177 Sunflower Drive, Mississauga, Ontario • L5L 2L4 • Erin Mills






