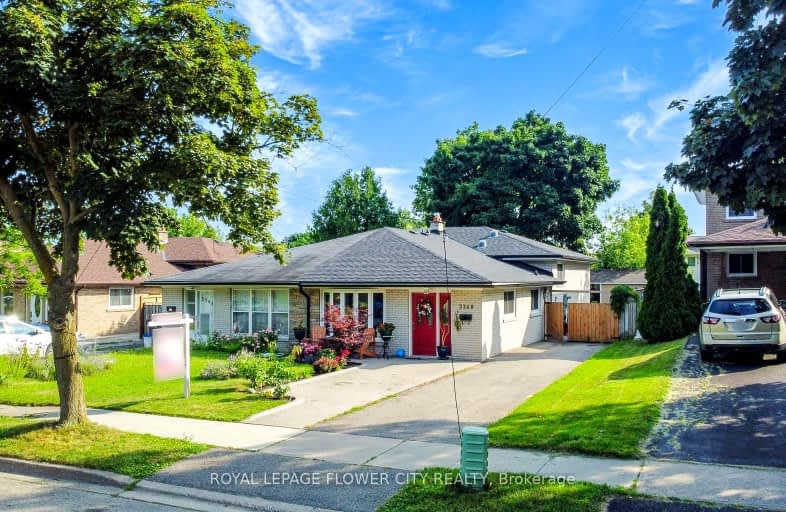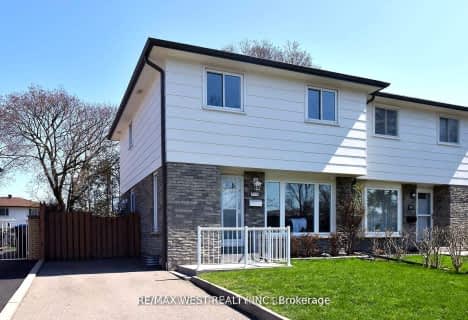Somewhat Walkable
- Some errands can be accomplished on foot.
61
/100
Some Transit
- Most errands require a car.
48
/100
Somewhat Bikeable
- Most errands require a car.
45
/100

The Woodlands
Elementary: Public
0.52 km
St Gerard Separate School
Elementary: Catholic
0.44 km
Ellengale Public School
Elementary: Public
0.41 km
McBride Avenue Public School
Elementary: Public
0.64 km
Queenston Drive Public School
Elementary: Public
0.62 km
Springfield Public School
Elementary: Public
0.56 km
T. L. Kennedy Secondary School
Secondary: Public
3.45 km
Erindale Secondary School
Secondary: Public
2.80 km
The Woodlands Secondary School
Secondary: Public
0.53 km
St Martin Secondary School
Secondary: Catholic
1.64 km
Father Michael Goetz Secondary School
Secondary: Catholic
2.64 km
Rick Hansen Secondary School
Secondary: Public
3.76 km
-
Sawmill Creek
Sawmill Valley & Burnhamthorpe, Mississauga ON 2.39km -
Floradale Park
Mississauga ON 3.36km -
Mississauga Valley Park
1275 Mississauga Valley Blvd, Mississauga ON L5A 3R8 4.37km
-
TD Bank Financial Group
1177 Central Pky W (at Golden Square), Mississauga ON L5C 4P3 0.74km -
TD Bank Financial Group
2200 Burnhamthorpe Rd W (at Erin Mills Pkwy), Mississauga ON L5L 5Z5 3.15km -
Scotiabank
3295 Kirwin Ave, Mississauga ON L5A 4K9 3.61km














