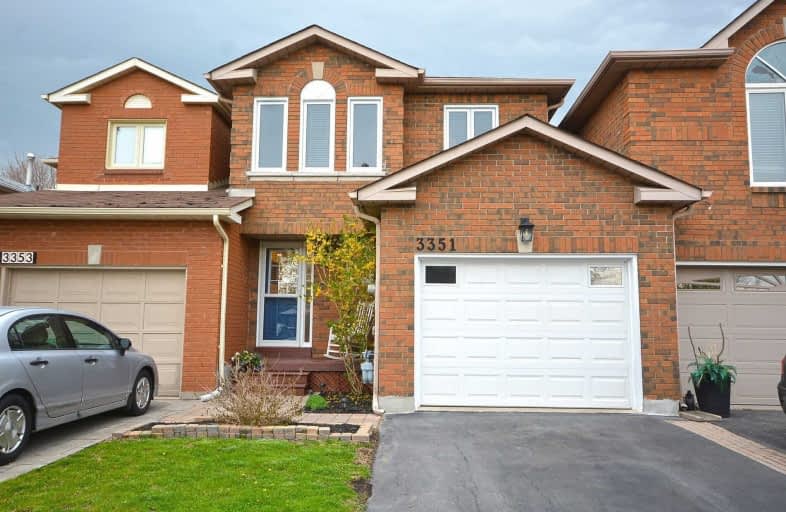
Miller's Grove School
Elementary: Public
0.70 km
St Edith Stein Elementary School
Elementary: Catholic
0.47 km
St Simon Stock Elementary School
Elementary: Catholic
0.67 km
Trelawny Public School
Elementary: Public
0.55 km
Edenwood Middle School
Elementary: Public
1.12 km
Osprey Woods Public School
Elementary: Public
0.72 km
Peel Alternative West
Secondary: Public
2.31 km
Applewood School
Secondary: Public
2.03 km
St. Joan of Arc Catholic Secondary School
Secondary: Catholic
2.21 km
Meadowvale Secondary School
Secondary: Public
1.01 km
Stephen Lewis Secondary School
Secondary: Public
2.02 km
Our Lady of Mount Carmel Secondary School
Secondary: Catholic
0.95 km


