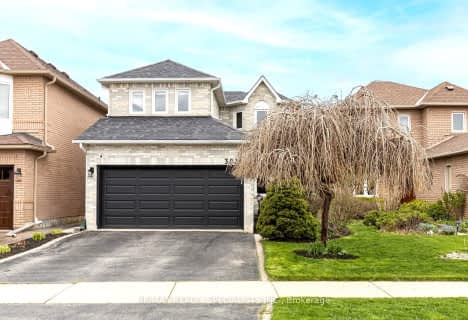
St Richard School
Elementary: Catholic
1.63 km
Kindree Public School
Elementary: Public
0.29 km
St Therese of the Child Jesus (Elementary) Separate School
Elementary: Catholic
0.95 km
St Albert of Jerusalem Elementary School
Elementary: Catholic
0.55 km
Lisgar Middle School
Elementary: Public
1.54 km
Plum Tree Park Public School
Elementary: Public
1.28 km
Peel Alternative West
Secondary: Public
3.18 km
Peel Alternative West ISR
Secondary: Public
3.20 km
École secondaire Jeunes sans frontières
Secondary: Public
4.89 km
West Credit Secondary School
Secondary: Public
3.22 km
Meadowvale Secondary School
Secondary: Public
2.17 km
Our Lady of Mount Carmel Secondary School
Secondary: Catholic
1.63 km
$
$999,900
- 3 bath
- 4 bed
- 2000 sqft
7152 Danton Promenade, Mississauga, Ontario • L5N 5P3 • Meadowvale
$
$1,089,900
- 3 bath
- 4 bed
- 2000 sqft
3926 Periwinkle Crescent, Mississauga, Ontario • L5N 6W6 • Lisgar




