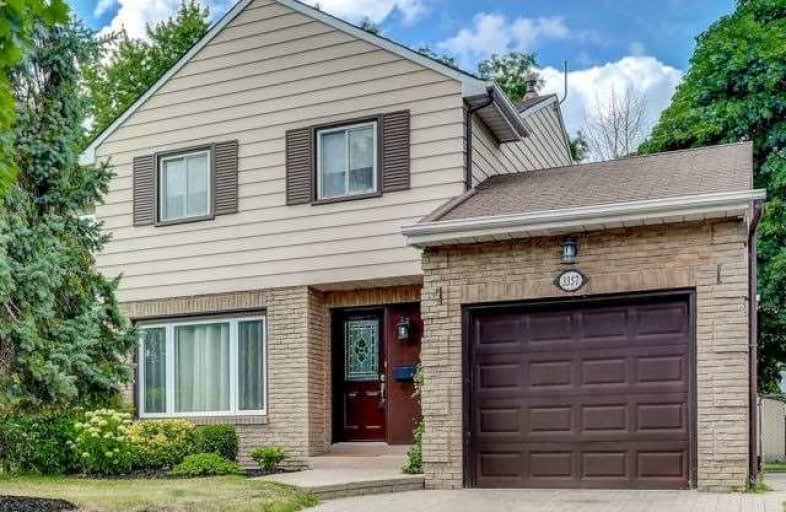Sold on Aug 10, 2019
Note: Property is not currently for sale or for rent.

-
Type: Semi-Detached
-
Style: 2-Storey
-
Size: 1100 sqft
-
Lot Size: 35.09 x 125 Feet
-
Age: 31-50 years
-
Taxes: $3,945 per year
-
Days on Site: 1 Days
-
Added: Sep 22, 2019 (1 day on market)
-
Updated:
-
Last Checked: 3 months ago
-
MLS®#: W4542178
-
Listed By: Re/max real estate centre inc., brokerage
Just Move In & Enjoy! Beautifully Finished Throughout In Desirable Erin Mills On A Quiet Crescent, Close To All Amenities. Open Concept Living Space With Updated Modern Kitchen With Granite Counter Top And Stainless Steel Appliances. Oak Hardwood Flooring Throughout W/ Beautiful Staircase. Huge Master With Large Walk In Closet And Spacious Ensuite. True Craftsmanship Shown Throughout. Large Private Backyard Perfect For The Young Family Or Entertaining.
Extras
Prime Location! Close To Parks, School & Shopping. Interlock Driveway, Newer Windows, High Efficiency Furnace/Ac, Newer Washer/Dryer, Central Vacuum,'Hwt Owned', Pride Of Ownership! Beautifully Finished Basement With Potlights.
Property Details
Facts for 3357 Masthead Crescent, Mississauga
Status
Days on Market: 1
Last Status: Sold
Sold Date: Aug 10, 2019
Closed Date: Oct 30, 2019
Expiry Date: Nov 15, 2019
Sold Price: $805,000
Unavailable Date: Aug 10, 2019
Input Date: Aug 09, 2019
Prior LSC: Sold
Property
Status: Sale
Property Type: Semi-Detached
Style: 2-Storey
Size (sq ft): 1100
Age: 31-50
Area: Mississauga
Community: Erin Mills
Availability Date: Flexible
Inside
Bedrooms: 3
Bathrooms: 3
Kitchens: 1
Rooms: 6
Den/Family Room: No
Air Conditioning: Central Air
Fireplace: No
Laundry Level: Lower
Central Vacuum: Y
Washrooms: 3
Building
Basement: Finished
Heat Type: Forced Air
Heat Source: Gas
Exterior: Alum Siding
Exterior: Brick
Water Supply: Municipal
Special Designation: Unknown
Parking
Driveway: Private
Garage Spaces: 1
Garage Type: Attached
Covered Parking Spaces: 2
Total Parking Spaces: 3
Fees
Tax Year: 2019
Tax Legal Description: Pl938 Pt Lot 324 Rp 43R670 Pts 21&27
Taxes: $3,945
Land
Cross Street: The Collegeway & Gle
Municipality District: Mississauga
Fronting On: East
Pool: None
Sewer: Sewers
Lot Depth: 125 Feet
Lot Frontage: 35.09 Feet
Additional Media
- Virtual Tour: https://unbranded.mediatours.ca/property/3357-masthead-crescent-mississauga/
Rooms
Room details for 3357 Masthead Crescent, Mississauga
| Type | Dimensions | Description |
|---|---|---|
| Living Main | 3.34 x 5.40 | Hardwood Floor, Open Concept, Crown Moulding |
| Dining Main | 2.87 x 3.28 | Hardwood Floor, Open Concept, Crown Moulding |
| Kitchen Main | 2.29 x 5.70 | Hardwood Floor, Granite Counter, Custom Backsplash |
| Master 2nd | 4.26 x 5.70 | Hardwood Floor, Ensuite Bath, W/I Closet |
| 2nd Br 2nd | 3.70 x 3.30 | Hardwood Floor, Closet, Window |
| 3rd Br 2nd | 3.68 x 2.48 | Hardwood Floor, Closet, Window |
| Rec Bsmt | 4.00 x 8.58 | Laminate, Pot Lights, Window |
| XXXXXXXX | XXX XX, XXXX |
XXXX XXX XXXX |
$XXX,XXX |
| XXX XX, XXXX |
XXXXXX XXX XXXX |
$XXX,XXX | |
| XXXXXXXX | XXX XX, XXXX |
XXXX XXX XXXX |
$XXX,XXX |
| XXX XX, XXXX |
XXXXXX XXX XXXX |
$XXX,XXX | |
| XXXXXXXX | XXX XX, XXXX |
XXXXXXX XXX XXXX |
|
| XXX XX, XXXX |
XXXXXX XXX XXXX |
$XXX,XXX |
| XXXXXXXX XXXX | XXX XX, XXXX | $805,000 XXX XXXX |
| XXXXXXXX XXXXXX | XXX XX, XXXX | $790,000 XXX XXXX |
| XXXXXXXX XXXX | XXX XX, XXXX | $599,000 XXX XXXX |
| XXXXXXXX XXXXXX | XXX XX, XXXX | $599,900 XXX XXXX |
| XXXXXXXX XXXXXXX | XXX XX, XXXX | XXX XXXX |
| XXXXXXXX XXXXXX | XXX XX, XXXX | $579,900 XXX XXXX |

Christ The King Catholic School
Elementary: CatholicSt Clare School
Elementary: CatholicBrookmede Public School
Elementary: PublicGarthwood Park Public School
Elementary: PublicErin Mills Middle School
Elementary: PublicSt Margaret of Scotland School
Elementary: CatholicErindale Secondary School
Secondary: PublicIona Secondary School
Secondary: CatholicThe Woodlands Secondary School
Secondary: PublicLoyola Catholic Secondary School
Secondary: CatholicJohn Fraser Secondary School
Secondary: PublicSt Aloysius Gonzaga Secondary School
Secondary: Catholic- 3 bath
- 3 bed
- 1100 sqft
3328 Chokecherry Crescent, Mississauga, Ontario • L5L 1A9 • Erin Mills
- 3 bath
- 3 bed
- 1100 sqft
3315 Martins Pine Crescent, Mississauga, Ontario • L5L 1G3 • Erin Mills




