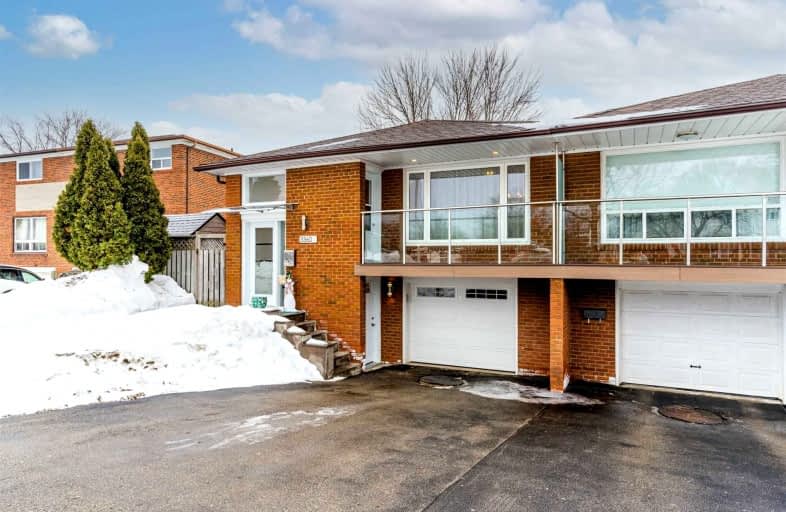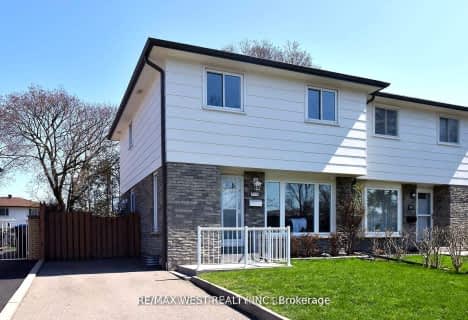
The Woodlands
Elementary: Public
0.48 km
St. John XXIII Catholic Elementary School
Elementary: Catholic
0.30 km
St Gerard Separate School
Elementary: Catholic
1.08 km
Ellengale Public School
Elementary: Public
0.95 km
McBride Avenue Public School
Elementary: Public
0.30 km
Springfield Public School
Elementary: Public
1.11 km
T. L. Kennedy Secondary School
Secondary: Public
2.78 km
Erindale Secondary School
Secondary: Public
3.40 km
The Woodlands Secondary School
Secondary: Public
0.37 km
Lorne Park Secondary School
Secondary: Public
4.29 km
St Martin Secondary School
Secondary: Catholic
1.46 km
Father Michael Goetz Secondary School
Secondary: Catholic
2.00 km














