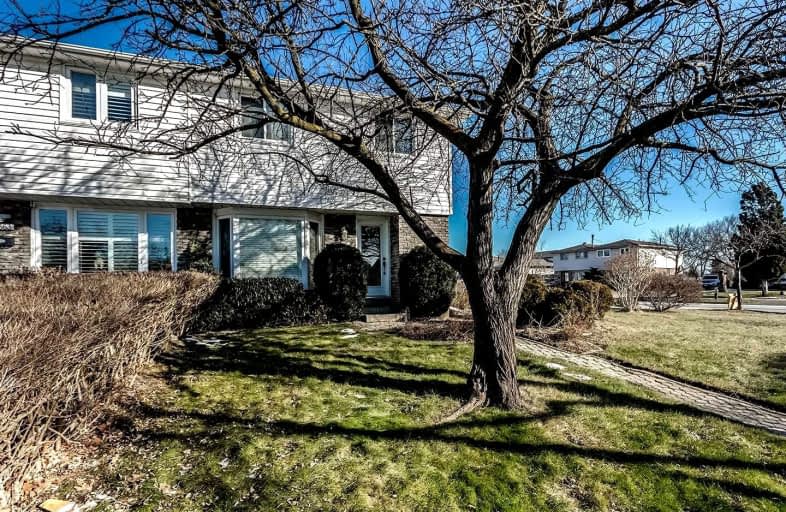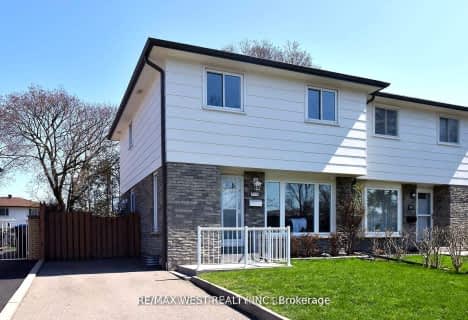
The Woodlands
Elementary: Public
0.52 km
St. John XXIII Catholic Elementary School
Elementary: Catholic
0.28 km
St Gerard Separate School
Elementary: Catholic
1.13 km
Ellengale Public School
Elementary: Public
0.99 km
McBride Avenue Public School
Elementary: Public
0.32 km
Springfield Public School
Elementary: Public
1.16 km
T. L. Kennedy Secondary School
Secondary: Public
2.73 km
Erindale Secondary School
Secondary: Public
3.45 km
The Woodlands Secondary School
Secondary: Public
0.41 km
Lorne Park Secondary School
Secondary: Public
4.31 km
St Martin Secondary School
Secondary: Catholic
1.46 km
Father Michael Goetz Secondary School
Secondary: Catholic
1.95 km














