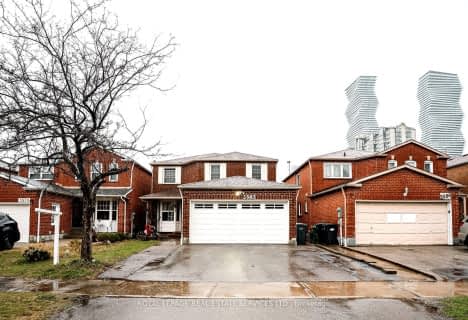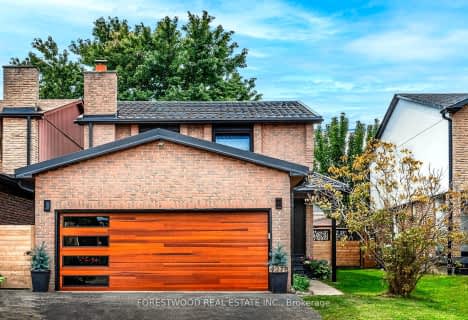
Silver Creek Public School
Elementary: Public
0.99 km
Silverthorn Public School
Elementary: Public
0.57 km
Metropolitan Andrei Catholic School
Elementary: Catholic
1.10 km
Briarwood Public School
Elementary: Public
0.78 km
St Thomas More School
Elementary: Catholic
0.79 km
Tomken Road Senior Public School
Elementary: Public
0.91 km
T. L. Kennedy Secondary School
Secondary: Public
2.45 km
John Cabot Catholic Secondary School
Secondary: Catholic
1.45 km
Applewood Heights Secondary School
Secondary: Public
0.69 km
Philip Pocock Catholic Secondary School
Secondary: Catholic
2.83 km
Glenforest Secondary School
Secondary: Public
3.11 km
Father Michael Goetz Secondary School
Secondary: Catholic
3.06 km
$
$1,399,900
- 3 bath
- 4 bed
- 2000 sqft
919 Streamway Crescent, Mississauga, Ontario • L4Y 2P3 • Applewood












