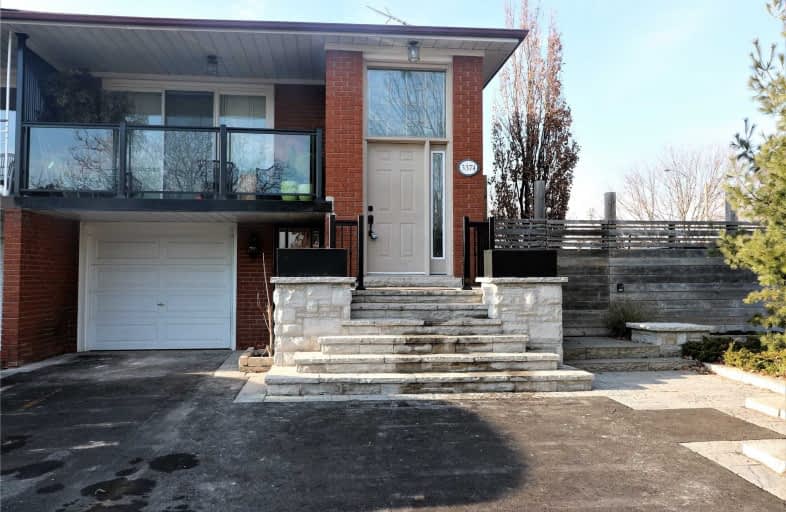
St. Teresa of Calcutta Catholic Elementary School
Elementary: Catholic
0.81 km
Silverthorn Public School
Elementary: Public
0.68 km
Dixie Public School
Elementary: Public
0.68 km
St Thomas More School
Elementary: Catholic
0.21 km
Burnhamthorpe Public School
Elementary: Public
1.31 km
Tomken Road Senior Public School
Elementary: Public
0.46 km
Peel Alternative South ISR
Secondary: Public
3.26 km
T. L. Kennedy Secondary School
Secondary: Public
2.98 km
John Cabot Catholic Secondary School
Secondary: Catholic
1.58 km
Applewood Heights Secondary School
Secondary: Public
0.22 km
Philip Pocock Catholic Secondary School
Secondary: Catholic
2.80 km
Glenforest Secondary School
Secondary: Public
2.58 km
$
$935,000
- 2 bath
- 3 bed
- 1100 sqft
688 Green Meadow Crescent, Mississauga, Ontario • L5A 2V2 • Mississauga Valleys





