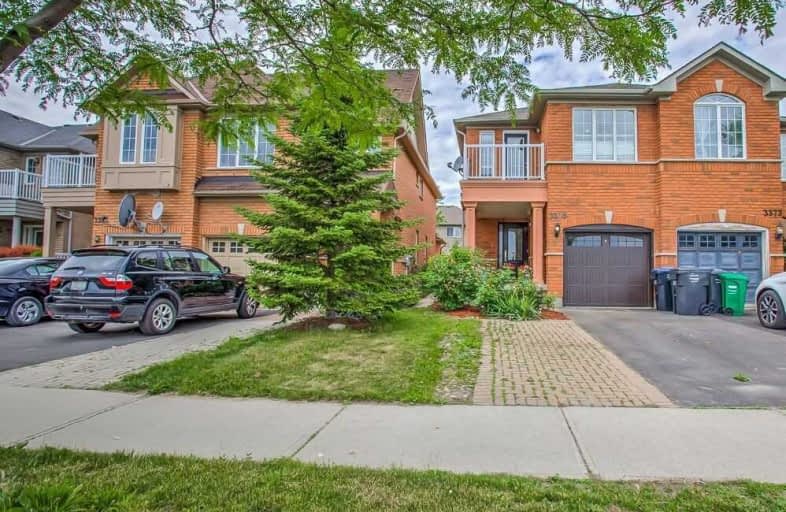
Miller's Grove School
Elementary: Public
1.59 km
St Edith Stein Elementary School
Elementary: Catholic
1.09 km
St Faustina Elementary School
Elementary: Catholic
0.19 km
Osprey Woods Public School
Elementary: Public
1.15 km
Ruth Thompson Middle School
Elementary: Public
1.08 km
Churchill Meadows Public School
Elementary: Public
0.22 km
Applewood School
Secondary: Public
0.55 km
West Credit Secondary School
Secondary: Public
3.06 km
St. Joan of Arc Catholic Secondary School
Secondary: Catholic
0.67 km
Meadowvale Secondary School
Secondary: Public
2.33 km
Stephen Lewis Secondary School
Secondary: Public
0.53 km
Our Lady of Mount Carmel Secondary School
Secondary: Catholic
2.50 km
$
$999,000
- 4 bath
- 4 bed
- 2000 sqft
5124 Nestling Grove, Mississauga, Ontario • L5M 0L2 • Churchill Meadows




