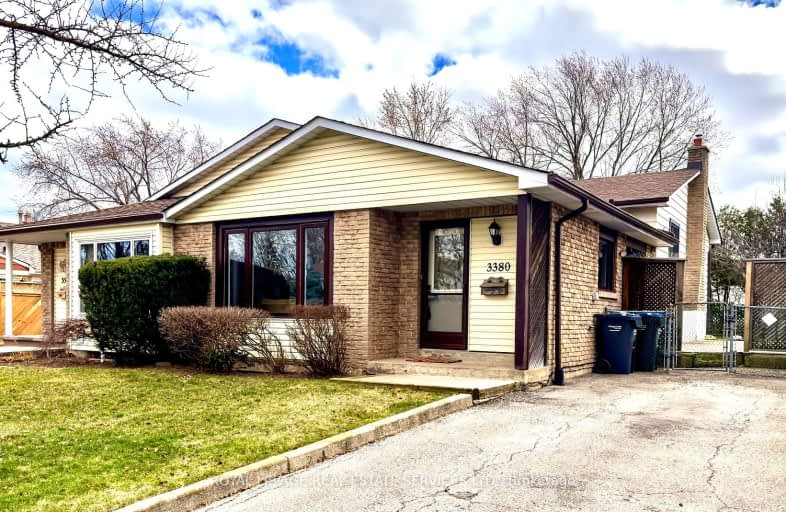Very Walkable
- Most errands can be accomplished on foot.
Good Transit
- Some errands can be accomplished by public transportation.
Bikeable
- Some errands can be accomplished on bike.

Christ The King Catholic School
Elementary: CatholicSt Clare School
Elementary: CatholicBrookmede Public School
Elementary: PublicGarthwood Park Public School
Elementary: PublicErin Mills Middle School
Elementary: PublicSt Margaret of Scotland School
Elementary: CatholicErindale Secondary School
Secondary: PublicIona Secondary School
Secondary: CatholicThe Woodlands Secondary School
Secondary: PublicLoyola Catholic Secondary School
Secondary: CatholicJohn Fraser Secondary School
Secondary: PublicSt Aloysius Gonzaga Secondary School
Secondary: Catholic-
Abbey Road Pub & Patio
3200 Erin Mills Parkway, Mississauga, ON L5L 1W8 1.26km -
Mulligan's Pub & Grill
2458 Dundas Street W, Mississauga, ON L5K 1R8 1.29km -
Browns Socialhouse Erin Mills
2525 Hampshire Gate, Unit 2B, Oakville, ON L6H 6C8 1.67km
-
Tim Hortons
3476 Glen Erin Dr, Mississauga, ON L5L 3R4 0.18km -
Starbucks
3163 Winston Churchill Boulevard, Longos, Mississauga, ON L5V 2W1 0.97km -
Taza Chaiwala
3105 Winston Churchill Boulevard, Unit 5, Mississauga, ON L5L 1P5 1.08km
-
GoodLife Fitness
2150 Burnhamthorpe Road West, Unit 18, Mississauga, ON L5L 3A1 0.95km -
Anytime Fitness
3087 Winston Churchill Blvd, Mississauga, ON L5L 2V8 1.19km -
Life Time
3055 Pepper Mill Court, Mississauga, ON L5L 4X5 1.75km
-
Glen Erin Pharmacy
2318 Dunwin Drive, Mississauga, ON L5L 1C7 0.88km -
Shoppers Drug Mart
3163 Winston Churchill Boulevard, Mississauga, ON L5L 2W1 1.01km -
Shoppers Drug Mart
2126 Burnhamthorpe Road W, Mississauga, ON L5L 3A2 1.15km
-
Mr Big's Family Restaurant
3476 Glen Erin Drive, Mississauga, ON L5L 1V3 0.26km -
Domino's Pizza
3405 Glen Erin Drive, Mississauga, ON L5L 3S2 0.21km -
Chickenland
3405 Glen Erin Drive, Mississauga, ON L5L 3S2 0.21km
-
South Common Centre
2150 Burnhamthorpe Road W, Mississauga, ON L5L 3A2 1.04km -
South Common Centre
2150 Burnhamthorpe Road W, Mississauga, ON L5L 3A2 1.14km -
Sheridan Centre
2225 Erin Mills Pky, Mississauga, ON L5K 1T9 2.68km
-
Food Basics
3476 Glen Erin Drive, Mississauga, ON L5L 3R4 0.26km -
M&M Food Market
2340 Council Ring Road, Mississauga, ON L5L 1C1 0.68km -
New Classic Grocers
2340 Council Ring Road, Mississauga, ON L5L 1C1 0.67km
-
LCBO
2458 Dundas Street W, Mississauga, ON L5K 1R8 1.25km -
LCBO
5100 Erin Mills Parkway, Suite 5035, Mississauga, ON L5M 4Z5 3km -
LCBO
3020 Elmcreek Road, Mississauga, ON L5B 4M3 5.77km
-
Petro Canada
3425 Winston Churchill Boulevard, Mississauga, ON L5L 3R5 0.64km -
GTA Exotics
2465 Dunwin Drive, Unit 7, Mississauga, ON L5L 1T1 0.71km -
Mississauga Volkswagen
2420 Motorway Blvd, Mississauga, ON L5L 1X3 0.89km
-
Cineplex - Winston Churchill VIP
2081 Winston Park Drive, Oakville, ON L6H 6P5 3.16km -
Cineplex Junxion
5100 Erin Mills Parkway, Unit Y0002, Mississauga, ON L5M 4Z5 3.3km -
Five Drive-In Theatre
2332 Ninth Line, Oakville, ON L6H 7G9 3.43km
-
South Common Community Centre & Library
2233 South Millway Drive, Mississauga, ON L5L 3H7 0.8km -
Erin Meadows Community Centre
2800 Erin Centre Boulevard, Mississauga, ON L5M 6R5 3.44km -
Clarkson Community Centre
2475 Truscott Drive, Mississauga, ON L5J 2B3 4.04km
-
The Credit Valley Hospital
2200 Eglinton Avenue W, Mississauga, ON L5M 2N1 2.94km -
Oakville Hospital
231 Oak Park Boulevard, Oakville, ON L6H 7S8 6.3km -
Fusion Hair Therapy
33 City Centre Drive, Suite 680, Mississauga, ON L5B 2N5 7.63km
-
Pheasant Run Park
4160 Pheasant Run, Mississauga ON L5L 2C4 1.32km -
Sawmill Creek
Sawmill Valley & Burnhamthorpe, Mississauga ON 1.79km -
Sugar Maple Woods Park
4.39km
-
CIBC
3125 Dundas St W, Mississauga ON L5L 3R8 1.62km -
TD Bank Financial Group
2955 Eglinton Ave W (Eglington Rd), Mississauga ON L5M 6J3 2.98km -
TD Bank Financial Group
1177 Central Pky W (at Golden Square), Mississauga ON L5C 4P3 4.16km
- 3 bath
- 4 bed
- 2000 sqft
4177 Sunflower Drive, Mississauga, Ontario • L5L 2L4 • Erin Mills
- 3 bath
- 3 bed
- 1100 sqft
3328 Chokecherry Crescent, Mississauga, Ontario • L5L 1A9 • Erin Mills
- 4 bath
- 3 bed
- 1500 sqft
3137 Eclipse Avenue, Mississauga, Ontario • L5M 7X3 • Churchill Meadows
- 3 bath
- 3 bed
- 1100 sqft
3315 Martins Pine Crescent, Mississauga, Ontario • L5L 1G3 • Erin Mills











