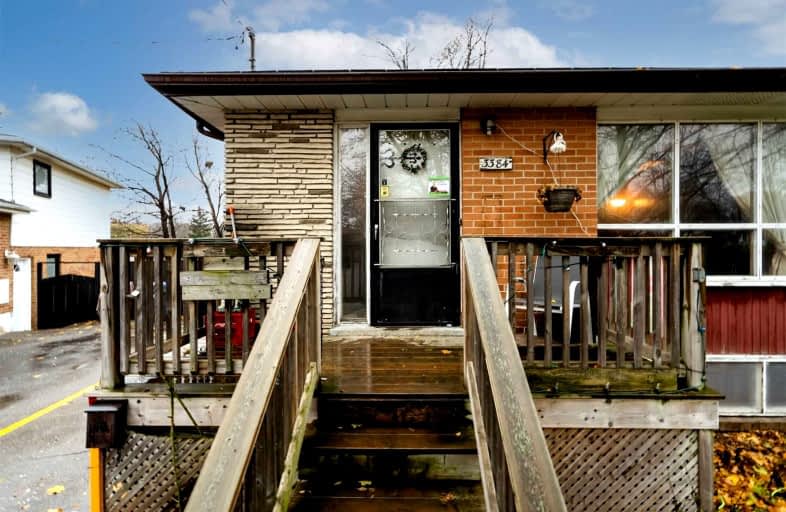Sold on Dec 08, 2021
Note: Property is not currently for sale or for rent.

-
Type: Semi-Detached
-
Style: Bungalow
-
Size: 1100 sqft
-
Lot Size: 27 x 126.9 Feet
-
Age: No Data
-
Taxes: $4,337 per year
-
Days on Site: 7 Days
-
Added: Dec 01, 2021 (1 week on market)
-
Updated:
-
Last Checked: 3 months ago
-
MLS®#: W5445729
-
Listed By: Snobar realty group inc., brokerage
Great Oversized Lot On A Quiet Court. This 1210Sq.Ft, 3 Bedroom Semi-Detached Bungalow Offers So Much Potential. Highly Sought Area Of Erindale. Great For Renovators Or First Time Home Buyers Looking To Put Their Own Personal Touch. Walking Distance To The Credit River, Utm, Westdale Mall. Minutes To Erindale Go, Qew, Square One, And Groceries.
Extras
S/S Fridge, Stove, Dishwasher, Washer, Dryer (As Is), Wood Burning Stove (As Is), Hot Water Tank (Rental 2021) Exclude: Electric Fireplace.
Property Details
Facts for 3384 Kelowna Court, Mississauga
Status
Days on Market: 7
Last Status: Sold
Sold Date: Dec 08, 2021
Closed Date: Feb 01, 2022
Expiry Date: Apr 30, 2022
Sold Price: $977,000
Unavailable Date: Dec 08, 2021
Input Date: Dec 01, 2021
Prior LSC: Listing with no contract changes
Property
Status: Sale
Property Type: Semi-Detached
Style: Bungalow
Size (sq ft): 1100
Area: Mississauga
Community: Erindale
Inside
Bedrooms: 3
Bathrooms: 1
Kitchens: 1
Rooms: 6
Den/Family Room: No
Air Conditioning: None
Fireplace: Yes
Washrooms: 1
Building
Basement: Full
Basement 2: Sep Entrance
Heat Type: Forced Air
Heat Source: Gas
Exterior: Brick
Water Supply: Municipal
Special Designation: Unknown
Parking
Driveway: Mutual
Garage Type: None
Covered Parking Spaces: 2
Total Parking Spaces: 2
Fees
Tax Year: 2021
Tax Legal Description: Pt Lt 31 Pl 711 Toronto As In Ro753556 ; S/T Tt170
Taxes: $4,337
Land
Cross Street: Mcbride & Credit Woo
Municipality District: Mississauga
Fronting On: East
Parcel Number: 133780422
Pool: None
Sewer: Sewers
Lot Depth: 126.9 Feet
Lot Frontage: 27 Feet
Rooms
Room details for 3384 Kelowna Court, Mississauga
| Type | Dimensions | Description |
|---|---|---|
| Kitchen Main | 4.67 x 2.66 | Eat-In Kitchen |
| Living Main | 5.49 x 3.52 | Combined W/Dining |
| Dining Main | 2.64 x 3.20 | Combined W/Living |
| Prim Bdrm Main | 4.14 x 3.22 | W/I Closet |
| 2nd Br Main | 4.14 x 2.96 | |
| 3rd Br Main | 4.14 x 3.22 | |
| Rec Bsmt | 16.03 x 6.33 | |
| Other Bsmt | 3.55 x 3.26 | |
| Other Bsmt | 4.94 x 3.26 |
| XXXXXXXX | XXX XX, XXXX |
XXXX XXX XXXX |
$XXX,XXX |
| XXX XX, XXXX |
XXXXXX XXX XXXX |
$XXX,XXX |
| XXXXXXXX XXXX | XXX XX, XXXX | $977,000 XXX XXXX |
| XXXXXXXX XXXXXX | XXX XX, XXXX | $649,000 XXX XXXX |

The Woodlands
Elementary: PublicSt Gerard Separate School
Elementary: CatholicEllengale Public School
Elementary: PublicMcBride Avenue Public School
Elementary: PublicQueenston Drive Public School
Elementary: PublicSpringfield Public School
Elementary: PublicErindale Secondary School
Secondary: PublicIona Secondary School
Secondary: CatholicThe Woodlands Secondary School
Secondary: PublicSt Martin Secondary School
Secondary: CatholicFather Michael Goetz Secondary School
Secondary: CatholicRick Hansen Secondary School
Secondary: Public- 3 bath
- 3 bed
836 Messenger Meadow Drive, Mississauga, Ontario • L5C 3T2 • Creditview



