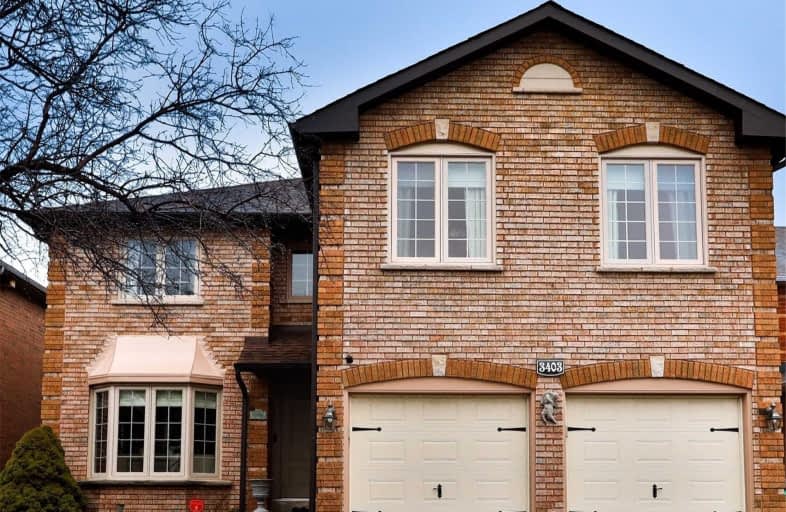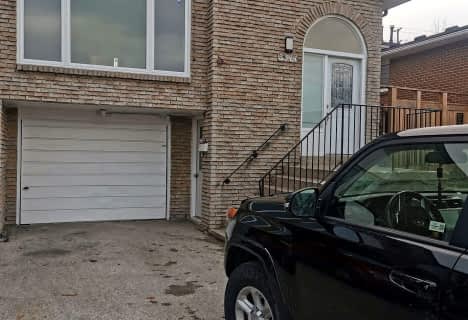
Christ The King Catholic School
Elementary: Catholic
0.25 km
St Clare School
Elementary: Catholic
2.33 km
Thorn Lodge Public School
Elementary: Public
1.95 km
All Saints Catholic School
Elementary: Catholic
1.29 km
Garthwood Park Public School
Elementary: Public
0.41 km
Erin Mills Middle School
Elementary: Public
2.22 km
Erindale Secondary School
Secondary: Public
3.00 km
Iona Secondary School
Secondary: Catholic
4.12 km
Loyola Catholic Secondary School
Secondary: Catholic
1.22 km
Iroquois Ridge High School
Secondary: Public
3.97 km
John Fraser Secondary School
Secondary: Public
4.24 km
St Aloysius Gonzaga Secondary School
Secondary: Catholic
3.88 km



