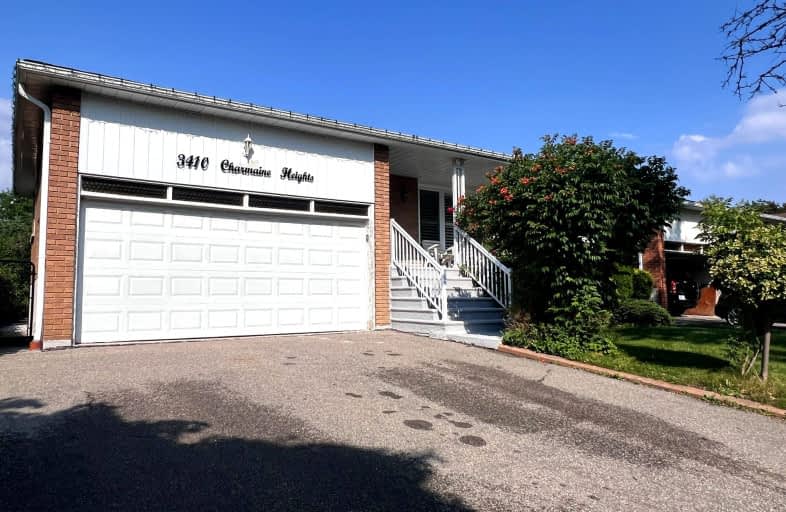Very Walkable
- Most errands can be accomplished on foot.
Good Transit
- Some errands can be accomplished by public transportation.
Somewhat Bikeable
- Most errands require a car.

Silver Creek Public School
Elementary: PublicSilverthorn Public School
Elementary: PublicCanadian Martyrs School
Elementary: CatholicMetropolitan Andrei Catholic School
Elementary: CatholicBriarwood Public School
Elementary: PublicThe Valleys Senior Public School
Elementary: PublicT. L. Kennedy Secondary School
Secondary: PublicJohn Cabot Catholic Secondary School
Secondary: CatholicApplewood Heights Secondary School
Secondary: PublicPhilip Pocock Catholic Secondary School
Secondary: CatholicGlenforest Secondary School
Secondary: PublicFather Michael Goetz Secondary School
Secondary: Catholic-
Fred's Bar & Grill
636 Bloor Street, Mississauga, ON L5A 3V9 0.26km -
Leão D'ouro Restaurant Bar
920 Dundas Street E, Mississauga, ON L4Y 2B8 1.6km -
The Wave Bar & Lounge
285 Enfield Place, Unit 100, Mississauga, ON L5B 3Y6 1.93km
-
Starbucks
334 Dundas St E, Mississauga, ON L5A 1W9 1.22km -
McDonald's
377 Burnhamthorpe Road East, Mississauga, ON L5A 3Y1 1.25km -
Tim Hortons
799 Dundas St E, Mississauga, ON L4Y 2B7 1.28km
-
Huf Gym
700 Dundas Street East, Mississauga, ON L4Y 3Y5 1.25km -
F45 Training Mississauga Downtown
68 50 Burnhamthorpe Rd. W., Unit 68, Mississauga, ON L5B 3C2 1.93km -
GoodLife Fitness
100 City Centre Dr, Mississauga, ON L5B 2C9 2.41km
-
Shoppers Drug Mart
1585 Mississauga Valley Boulevard, Mississauga, ON L5A 3W9 1.15km -
Shoppers Drug Mart
700 Burnhamthorpe Road E, Mississauga, ON L4Y 2X3 1.21km -
Rexall PharmaPlus
377 Burnhamthorpe Road E, Mississauga, ON L5A 3Y1 1.09km
-
George's Greek Grill
622 Bloor Street, Mississauga, ON L5A 3V9 0.22km -
Gazebo
626 Bloor Street, Mississauga, ON L5A 3V9 0.24km -
Fred's Bar & Grill
636 Bloor Street, Mississauga, ON L5A 3V9 0.26km
-
Iona Square
1585 Mississauga Valley Boulevard, Mississauga, ON L5A 3W9 1.14km -
Central Parkway Mall
377 Burnhamthorpe Road E, Mississauga, ON L5A 3Y1 1.09km -
Mississauga Chinese Centre
888 Dundas Street E, Mississauga, ON L4Y 4G6 1.5km
-
Dino's No Frills
680 Silver Creek Boulevard, Mississauga, ON L5A 3Z1 0.9km -
Jimmy & Steff
680 Silver Creek Boulevard, Unit 16 & 17, Mississauga, ON L5A 3Z1 0.91km -
Metro
1585 Mississauga Valley Blvd, Mississauga, ON L5A 3W9 1.11km
-
Dial a Bottle
3000 Hurontario Street, Mississauga, ON L5B 4M4 1.84km -
LCBO
65 Square One Drive, Mississauga, ON L5B 1M2 2.37km -
Scaddabush
209 Rathburn Road West, Mississauga, ON L5B 4E5 2.85km
-
Shell Gas Station
354 Dundas Street E, Mississauga, ON L5A 1X2 1.18km -
Cooksville Hyundai
300 Dundas Street E, Mississauga, ON L5A 1W9 1.27km -
AutoPark Mississauga
225 Dundas Steet E, Mississauga, ON L5A 1W8 2.5km
-
Cinéstarz
377 Burnhamthorpe Road E, Mississauga, ON L4Z 1C7 1.2km -
Central Parkway Cinema
377 Burnhamthorpe Road E, Central Parkway Mall, Mississauga, ON L5A 3Y1 1.09km -
Cineplex Odeon Corporation
100 City Centre Drive, Mississauga, ON L5B 2C9 2.13km
-
Mississauga Valley Community Centre & Library
1275 Mississauga Valley Boulevard, Mississauga, ON L5A 3R8 0.82km -
Cooksville Branch Library
3024 Hurontario Street, Mississauga, ON L5B 4M4 1.89km -
Central Library
301 Burnhamthorpe Road W, Mississauga, ON L5B 3Y3 2.63km
-
Fusion Hair Therapy
33 City Centre Drive, Suite 680, Mississauga, ON L5B 2N5 2.08km -
Pinewood Medical Centre
1471 Hurontario Street, Mississauga, ON L5G 3H5 3.96km -
Trillium Health Centre - Toronto West Site
150 Sherway Drive, Toronto, ON M9C 1A4 4.33km
- 4 bath
- 4 bed
- 2000 sqft
4135 Independence Avenue, Mississauga, Ontario • L4Z 2T5 • Rathwood
- 4 bath
- 4 bed
- 2500 sqft
588 Fairview Road West, Mississauga, Ontario • L5B 3X3 • Fairview
- 4 bath
- 4 bed
- 2000 sqft
569 Claymeadow Avenue, Mississauga, Ontario • L5B 4H9 • Cooksville
- 4 bath
- 4 bed
- 2000 sqft
3311 Nadine Crescent, Mississauga, Ontario • L5A 3L4 • Mississauga Valleys













