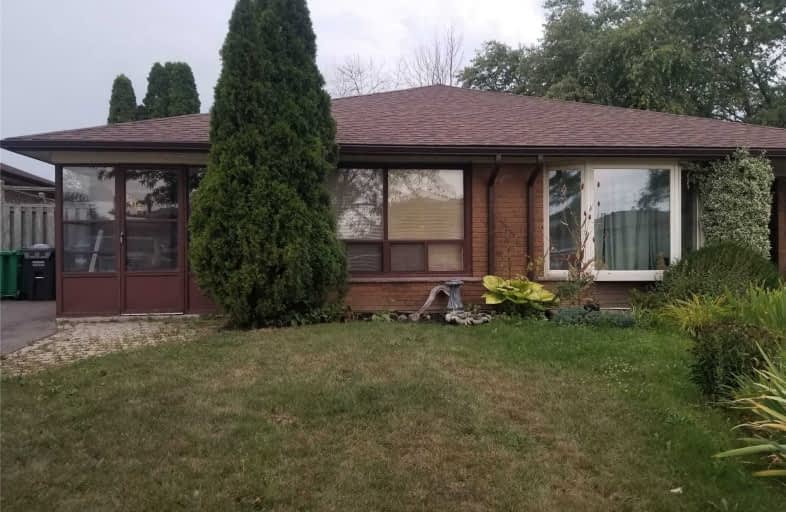
The Woodlands
Elementary: Public
0.83 km
St Gerard Separate School
Elementary: Catholic
0.37 km
Ellengale Public School
Elementary: Public
0.23 km
McBride Avenue Public School
Elementary: Public
0.96 km
Queenston Drive Public School
Elementary: Public
0.31 km
Springfield Public School
Elementary: Public
0.58 km
T. L. Kennedy Secondary School
Secondary: Public
3.75 km
Erindale Secondary School
Secondary: Public
2.62 km
The Woodlands Secondary School
Secondary: Public
0.85 km
St Martin Secondary School
Secondary: Catholic
1.90 km
Father Michael Goetz Secondary School
Secondary: Catholic
2.89 km
Rick Hansen Secondary School
Secondary: Public
3.64 km
